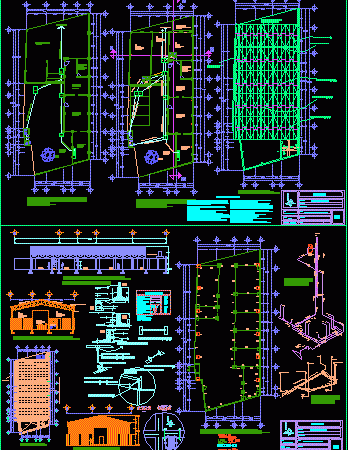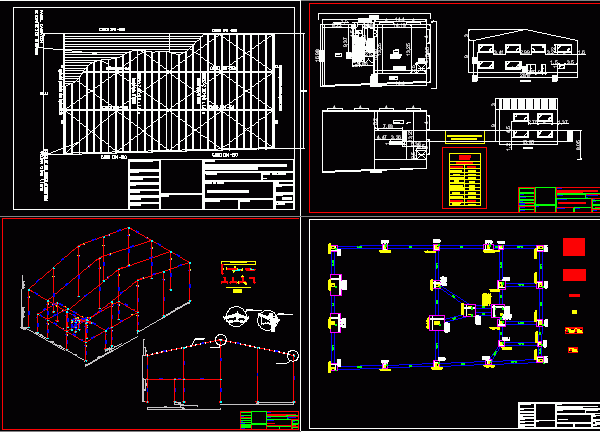
Warehouse DWG Section for AutoCAD
Warehouse – Plants – Sections – Elevations – Facilities – Details Drawing labels, details, and other text information extracted from the CAD file (Translated from Spanish): study of slopes, cl.,…

Warehouse – Plants – Sections – Elevations – Facilities – Details Drawing labels, details, and other text information extracted from the CAD file (Translated from Spanish): study of slopes, cl.,…

Utilitarian Building – Details – Steel Structure Drawing labels, details, and other text information extracted from the CAD file (Translated from Spanish): anjarrez, arch. luis vicente salas ramirez, structural, plant…

Industrial Ship – Plants – Sections – details Drawing labels, details, and other text information extracted from the CAD file (Translated from Spanish): —-, ref :, date :, reptile. by…

Utilitarian Building – Metallic Structure – Plants – Sections – elevations – Details Drawing labels, details, and other text information extracted from the CAD file (Translated from Spanish): anjarrez, arch….

Utilitarian Building – Plant Drawing labels, details, and other text information extracted from the CAD file (Translated from Spanish): proy duct of, ventilation, first level, lift, existing construction, unloading area,…
