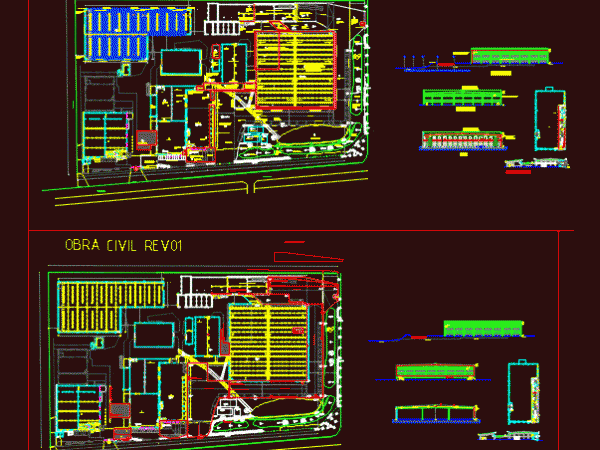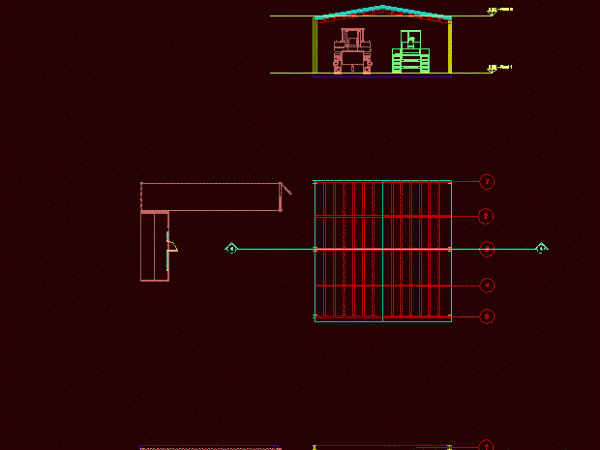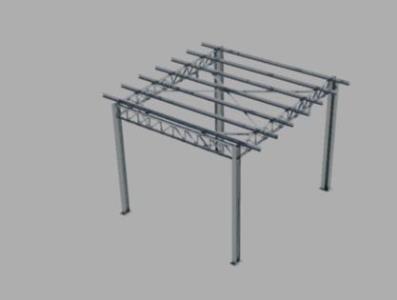
Utilitarian Building DWG Block for AutoCAD
Industrial hall – Ground – Corte – Vista Drawing labels, details, and other text information extracted from the CAD file (Translated from Slovenian): pos k, cross-section a-a, cross-section b-b, base,…

Industrial hall – Ground – Corte – Vista Drawing labels, details, and other text information extracted from the CAD file (Translated from Slovenian): pos k, cross-section a-a, cross-section b-b, base,…

galpon; structure Drawing labels, details, and other text information extracted from the CAD file (Translated from Spanish): boundary deposit, atsimulation, atenv, personal parking, waiting area of trucks, entrance trucks, road…

METALLIC STRUCTURE MADE FOR A SCHOOL totally bounded AND TYPES OF PROFILES Drawing labels, details, and other text information extracted from the CAD file (Translated from Romanian): cabriada metalica Raw…

Barn for machinery Raw text data extracted from CAD file: Language English Drawing Type Block Category Utilitarian Buildings Additional Screenshots File Type dwg Materials Measurement Units Metric Footprint Area Building…

Cargo Truck shelter steel area. Drawing labels, details, and other text information extracted from the CAD file (Translated from Galician): frontal-posterior section, lateral section, plant, isometry Raw text data extracted…
