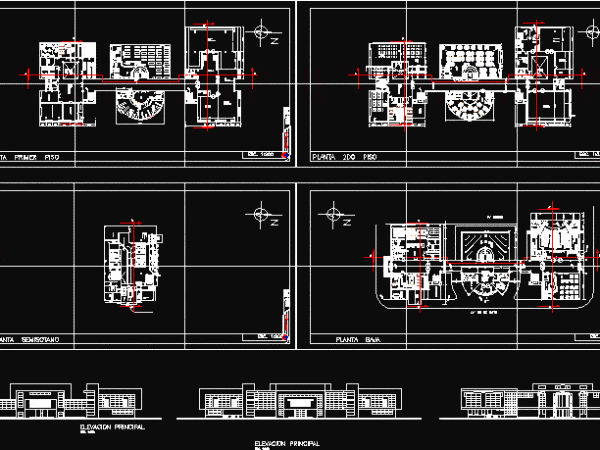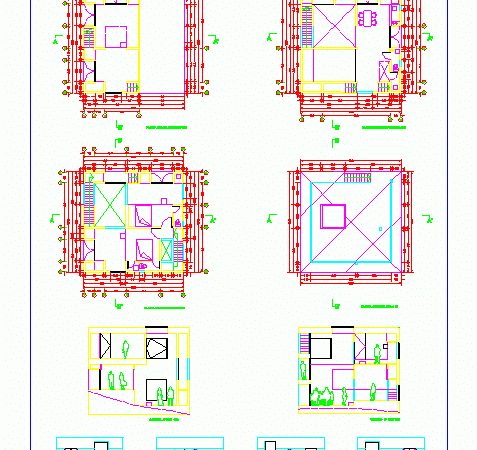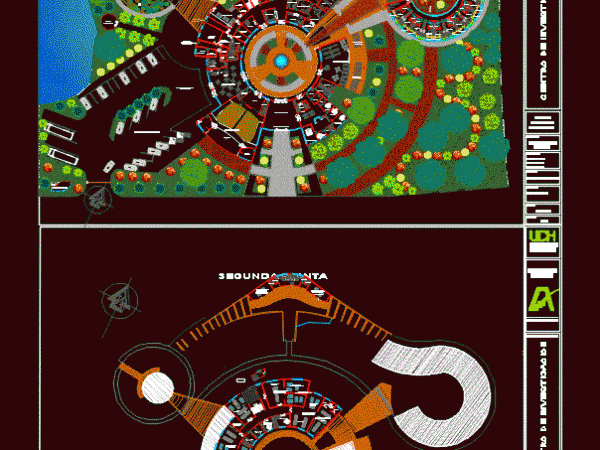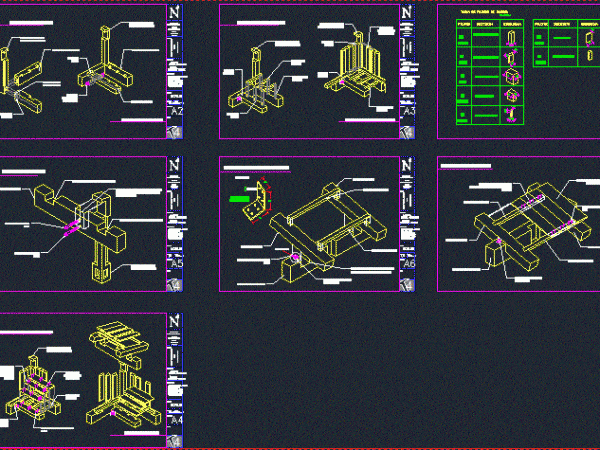
Cultural Center DWG Block for AutoCAD
Center that has areas sciences and social sciences learning and art exhibition, also has recreation areas and a meeting room on multiple semi – basement and service areas as parking….

Center that has areas sciences and social sciences learning and art exhibition, also has recreation areas and a meeting room on multiple semi – basement and service areas as parking….

Plans and sections Drawing labels, details, and other text information extracted from the CAD file (Translated from Spanish): schindler, auditorium, stage, the riva aguero, av. the sea, bembos, ripley, av….

Planimetria study performed in a digital learning framework representacioin. Drawing labels, details, and other text information extracted from the CAD file (Translated from Spanish): north elevation esc:, house polizo von…

Research center of flora and fauna; – Workshop VI of the Faculty of Architecture of the University of Huanuco. Drawing labels, details, and other text information extracted from the CAD…

Details learning wood for ecological cabins. Unions – Cover Drawing labels, details, and other text information extracted from the CAD file (Translated from Spanish): details, scale, cycle, sheet, aguirre jhonatan,…
