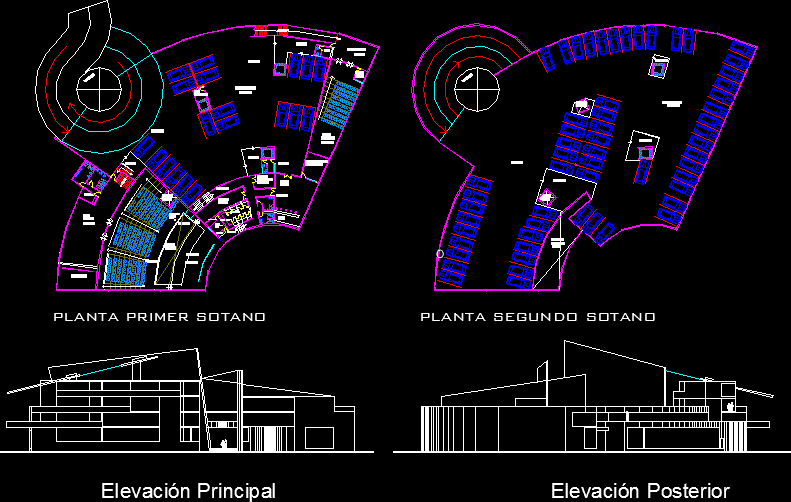
Cultural Learning Center, Chongon, Ecuador DWG Plan for AutoCAD
Plans and sections
Drawing labels, details, and other text information extracted from the CAD file (Translated from Spanish):
schindler, auditorium, stage, the riva aguero, av. the sea, bembos, ripley, av. jose de, kfc, pizza hut, wong, villalandia, megadiscoteca land, ipae, ace home, center, cc, coney, park, warehouse, theater workshop, sculpture workshop, painting workshop, cleaning depot, garden, cafeteria, kitchen, storage dry products, cold storage, general deposit, machine room, carpentry room, garbage duct, address, secretary, general file, reception, restoration room, reception hall, temporary room, braille reading, reception of briefcases , group meeting room, internet room, garbage bin, bar, hall, cleaning dep, terrace, box, dep. of wines, dep. clean, meeting room, administration, accounting, recep, kitch., sculpture exhibition, goldsmith exhibition, painting exhibition, reading room for children, attention area, book storage, reading room for adults, cutting and sewing workshop, workshop, computer assembly, cosmology workshop, general deposit of instruments, wind instruments, percussion instruments, first floor, third floor, second floor, fourth floor, terrace, patio, showcase , cleaning deposit, main income, secondary income, guard house, area attention, dep. trash, ss.hh service, folklore workshop, modern dance workshop, changing room area, flamenco workshop, store area, shop area, dressing room area, string instruments, foyer auditorium, parking lot, auditorium, bar terrace, shops, center cultural, main elevation, later elevation, elevator duct, ticket office, projection area, foyer film library, control booth, office, orchestra pit, wardrobe, guardian, mobility deposit in repair, restricted area, stage, artists hall, deposit instruments musical, lighting and sound console, dep. audiov., dressing rooms, changing rooms, pit projection, first basement floor, second floor basement
Raw text data extracted from CAD file:
| Language | Spanish |
| Drawing Type | Plan |
| Category | Cultural Centers & Museums |
| Additional Screenshots |
 |
| File Type | dwg |
| Materials | Other |
| Measurement Units | Metric |
| Footprint Area | |
| Building Features | Garden / Park, Deck / Patio, Elevator, Parking |
| Tags | autocad, center, CONVENTION CENTER, cultural, cultural center, DWG, ecuador, learning, museum, plan, plans, sections |

