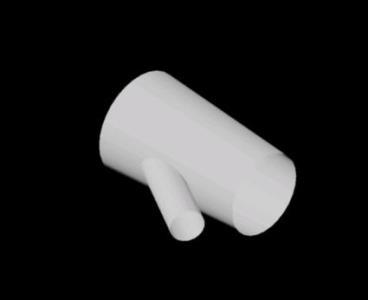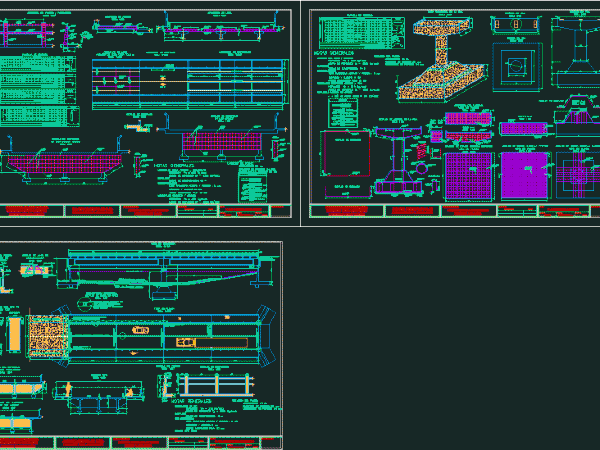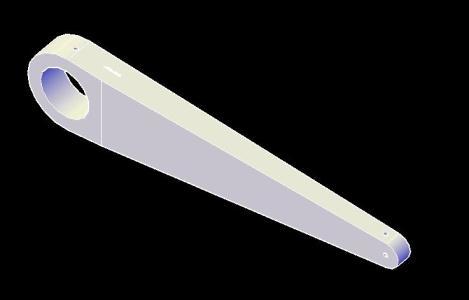
Pipe DWG Block for AutoCAD
Pipe is drawing with AutoCAD. Parameterized reduction. Change length and diameter of entry; departure dates and click. Generate and use it on any building . Drawing labels, details, and other…

Pipe is drawing with AutoCAD. Parameterized reduction. Change length and diameter of entry; departure dates and click. Generate and use it on any building . Drawing labels, details, and other…

Structure Join bridge length Drawing labels, details, and other text information extracted from the CAD file (Translated from Spanish): Distances, Partial, To the origin, Profile number, Terrain quota, Scale h:…

AQUEDUCT SYSTEM FOR PARCELING; INCLUDE NODE LOCATION; LENGTH OF PIPE; DIAMETER AND HYDRANT LOCATION Drawing labels, details, and other text information extracted from the CAD file (Translated from Spanish): Mm.,…

Bracket reinforced concrete structures vibrated to medium voltage. Length: 1.50 m Diamtero: Ø235mm. For concrete posts of 15/400 Language N/A Drawing Type Model Category Water Sewage & Electricity Infrastructure Additional…
