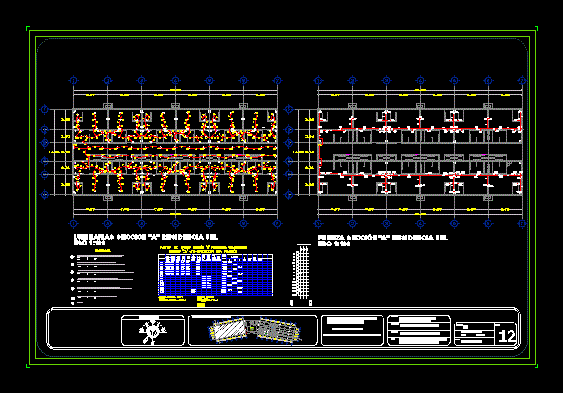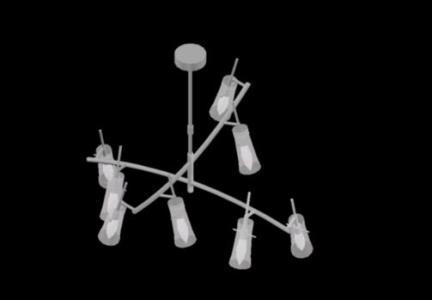
Dialux Cad DWG Block for AutoCAD
Map lighting plant cooling Drawing labels, details, and other text information extracted from the CAD file: local, em: lx, dialux, proyecto, philips reflector lamps aluline, isolíneas Raw text data extracted…

Map lighting plant cooling Drawing labels, details, and other text information extracted from the CAD file: local, em: lx, dialux, proyecto, philips reflector lamps aluline, isolíneas Raw text data extracted…

Electric Installation Detail 120 Volt single damper with installation height. Drawing labels, details, and other text information extracted from the CAD file (Translated from Galician): bakelite top, box with plastering…

The following work is the design of ornamental poles of 5 m high, suitable for luminaire mounting SCHREDER PULSAR 100W, the design has several provisions of the light either in…

File residence shows the wiring in a college dorm, besides the catalog of luminaires using Drawing labels, details, and other text information extracted from the CAD file (Translated from Spanish):…

Lighting Interior housing multi vial Language N/A Drawing Type Model Category Mechanical, Electrical & Plumbing (MEP) Additional Screenshots File Type dwg Materials Measurement Units Footprint Area Building Features Tags autocad,…
