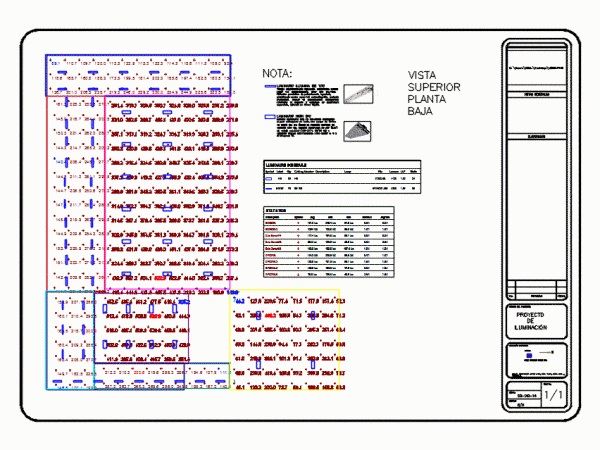
Housing DWG Block for AutoCAD
House Ground floor room and high with electric installation Drawing labels, details, and other text information extracted from the CAD file (Translated from Spanish): plane number, plant, workshop, esc., date,…

House Ground floor room and high with electric installation Drawing labels, details, and other text information extracted from the CAD file (Translated from Spanish): plane number, plant, workshop, esc., date,…

General Floor -Plano detached house Drawing labels, details, and other text information extracted from the CAD file (Translated from Spanish): ext., dpto. floor, garage, Water Pump, dpto. floor electrical connection,…

DISTRIBUTION OF LIGHTING OF A WAREHOUSE Drawing labels, details, and other text information extracted from the CAD file (Translated from Spanish): general notes, date, do not., firm name and address,…

Distribution luminaire and its respective description thereof in Auditorium. Plant – Specifications – Simbologia Drawing labels, details, and other text information extracted from the CAD file (Translated from Spanish): access,…

DETAILS ELECTRIC ; WITH PRELIMINARY MEASURES AND PERFECT FOR PLACEMENT . Drawing labels, details, and other text information extracted from the CAD file (Translated from Spanish): LED recessed led light…
