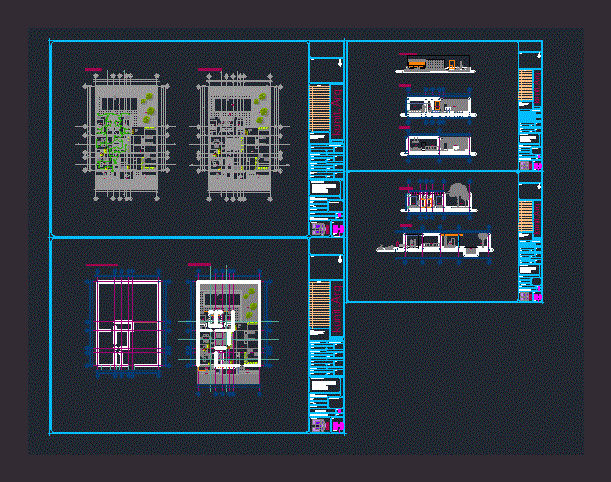
Housing DWG Block for AutoCAD
House Ground floor room and high with electric installation
Drawing labels, details, and other text information extracted from the CAD file (Translated from Spanish):
plane number, plant, workshop, esc., date, cartoonist:, building, name of the plane, architectural, bedroom, npt, bedroom, npt, bath, npt, bath, npt, garden, npt, platform, npt, house room, access, platform, platform, npt, platform, npt, platform, npt, stay, npt, platform, npt, aisle, npt, Interior garden, npt, dinning room, npt, kitchen, npt, bath, npt, bedroom, npt, bedroom, npt, swimming pool, npt, runner, npt, esplanade, npt, secondary vestibule, npt, garden, npt, bath, npt, cut, platform, npt, house room, access, platform, platform, npt, platform, npt, platform, npt, stay, npt, platform, npt, aisle, npt, Interior garden, npt, dinning room, npt, kitchen, npt, bath, npt, bedroom, npt, bedroom, npt, swimming pool, npt, runner, npt, esplanade, npt, secondary vestibule, npt, garden, npt, bath, npt, cut, ceiling projection tablayeso, archive, key, sheet number, date, content of the sheet, cadastral key, propitious, seal of approval, company logo, draft, put phone, home iv, owner’s name, phone, first name, home, luis enrique hernandez dominguez, firm, home, first name, firm, jose luis dominguez vazquez, the eagles circuit, home, first name, ismael tom lazaro, forest col rafael hdez., home, first name, home, put up, architectural plant, architectural design, structural calculation, dro, collaboration, copyright, scale, dimensions, dimensions in meters details without scale, architectural building, xref, architectural building, surfaces, of built-up expansion flights, responsible, graphic scale, notes, Location, firm, kunit.arq, forest col. rafael hdez eight, kunit.arq, archive, key, sheet number, date, content of the sheet, cadastral key, propitious, seal of approval, company logo, draft, put phone, home iv, owner’s name, phone, first name, home, luis enrique hernandez dominguez, firm, home, first name, firm, jose luis dominguez vazquez, the eagles circuit, home, first name, ismael tom lazaro, forest col rafael hdez., home, first name, home, put up, architectural plant, architectural design, structural calculation, dro, collaboration, copyright, scale, dimensions, dimensions in meters details without scale, architectural building, xref, architectural building, surfaces, of built-up expansion flights, responsible, graphic scale, notes, Location, firm, kunit.arq, forest col. rafael hdez eight, kunit.arq, platform, npt, house room, access, platform, platform, npt, platform, npt, platform, npt, stay, npt, bath, npt, aisle, npt, Interior garden, npt, dinning room, npt, kitchen, npt, bath, npt, bedroom, npt, bedroom, npt, swimming pool, npt, runner, npt, esplanade, npt, secondary vestibule, npt, garden, npt, bath, npt, cut, architectural plant, front facade, cut, stay, npt, kitchen, npt, kitchen, npt, bedroom, npt, esplanade, npt, esplanade, npt, dinning room, npt, bath, npt, secondary vestibule, house room, access, garden, npt, swimming pool, npt, secondary vestibule, platform, npt, AC
Raw text data extracted from CAD file:
| Language | Spanish |
| Drawing Type | Block |
| Category | Mechanical, Electrical & Plumbing (MEP) |
| Additional Screenshots |
 |
| File Type | dwg |
| Materials | |
| Measurement Units | |
| Footprint Area | |
| Building Features | Pool, Car Parking Lot, Garden / Park |
| Tags | autocad, beleuchtung, block, DWG, electric, equipamentos de iluminação, floor, ground, high, house, Housing, iluminação, installation, l'éclairage, lamp, lâmpada, lampe, lantern, lanterna, lanterne, laterne, les luminaires, leuchten, lighting, Luminaires, room |

