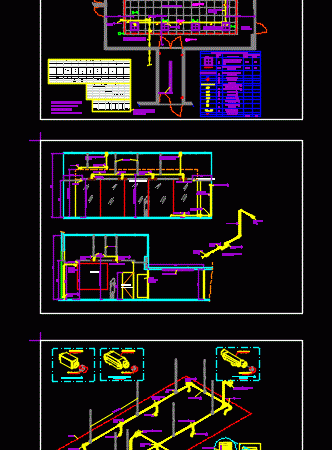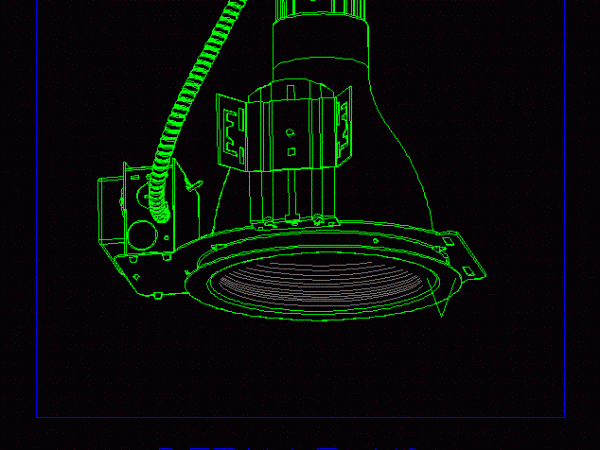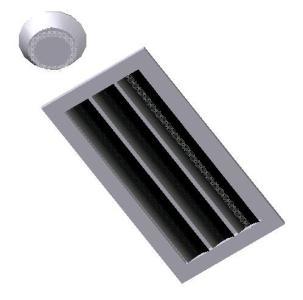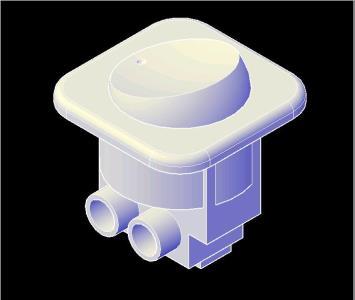
Electrical Installation DWG Block for AutoCAD
electrical installation in training room; plant and isometric cuts; Drawing labels, details, and other text information extracted from the CAD file (Translated from Spanish): status:, identification card, conduit pipe, window,…




