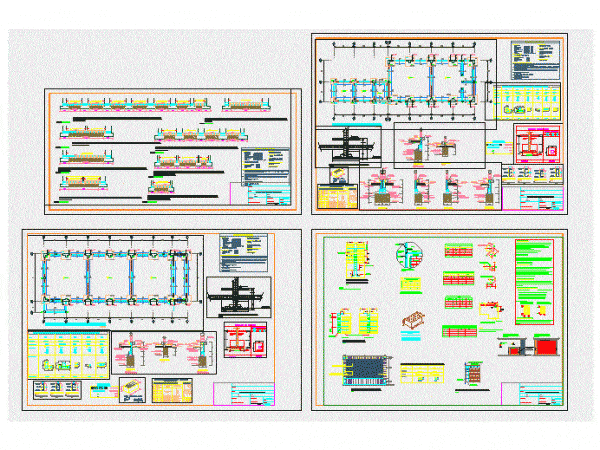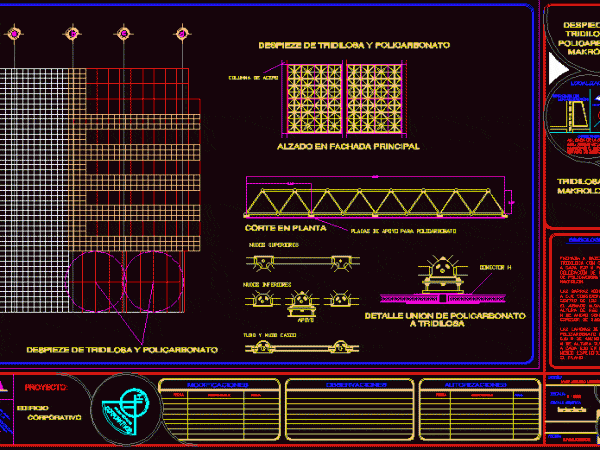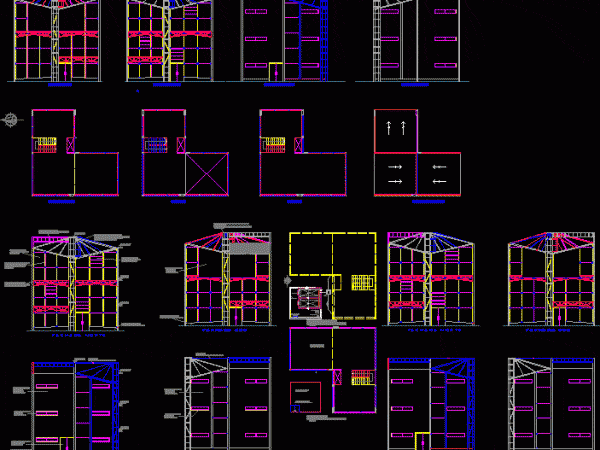
School Structure DWG Detail for AutoCAD
Plane slab foundation structures and lightweight roofs and structural details such as ladders and other elements Drawing labels, details, and other text information extracted from the CAD file (Translated from…




