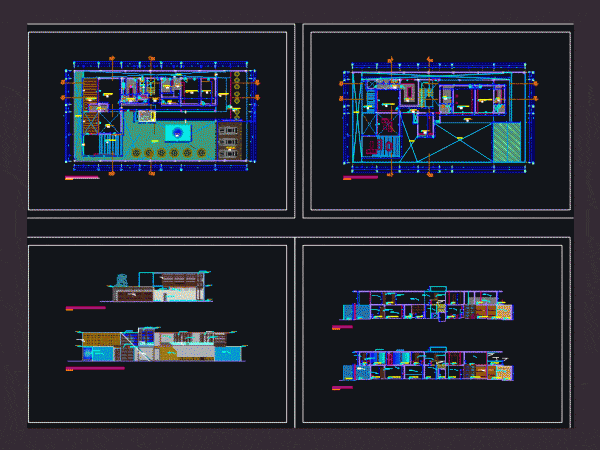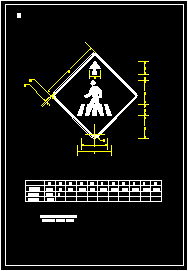
Line Types – Autocad 2D DWG Plan for AutoCAD
2d drawing – plan – view – isometric Drawing labels, details, and other text information extracted from the CAD file (Translated from Spanish): example, The entire range of grays will…

2d drawing – plan – view – isometric Drawing labels, details, and other text information extracted from the CAD file (Translated from Spanish): example, The entire range of grays will…

It contains the size and type of texts; axes; cutting arrows; the intensity and type of line to use in autocad according to the type of scale to use Drawing…

This is a plan for a modern house. It includes floor plans, elevation, section plan, mechanical and electrical plans, it has bedrooms, bathrooms, living room, dining room, kitchen,garage, pool and garden. …

This dwg file has 16 white road line blocks such as solid, dotted, broken, double solid, double dotted, etc. Language Spanish Drawing Type Block Category Roads, Bridges and Dams Additional…

Crosswalk passage signage for streets, roads, and avenues. 2D CAD Drawing. Language English Drawing Type Block Category Roads, Bridges and Dams Additional Screenshots File Type dwg Materials Measurement Units Footprint…
