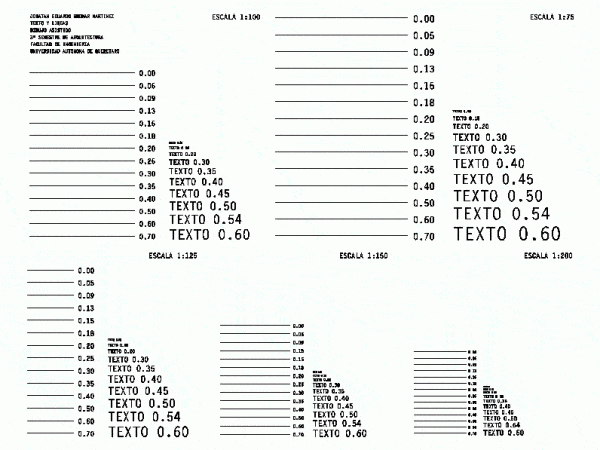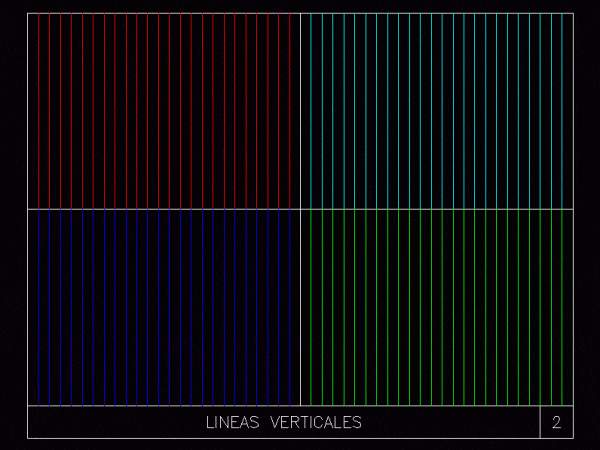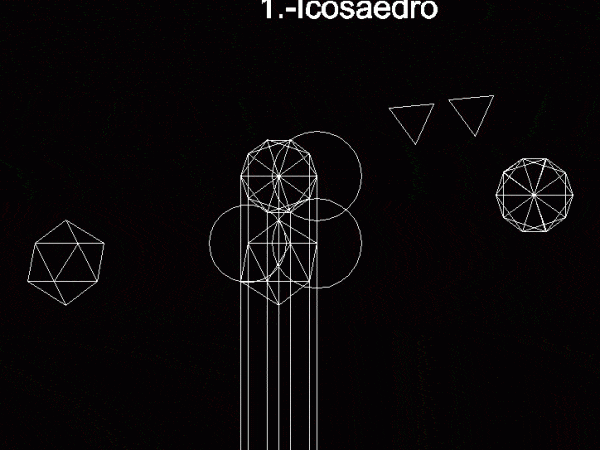
Text Scale And Thickness Of Lines DWG Block for AutoCAD
This file is displayed in a layout at different scales the text size and line thickness ready to print on letter size and so you get an idea of ??sizes…

This file is displayed in a layout at different scales the text size and line thickness ready to print on letter size and so you get an idea of ??sizes…

Scales Scales; lines; thicknesses; Drawing labels, details, and other text information extracted from the CAD file (Translated from Spanish): detail, number, facade, AC’, AC’, AC’, AC’, AC’, AC’, AC’, AC’,…

Lesson vertical lines; basic Drawing labels, details, and other text information extracted from the CAD file (Translated from Spanish): Vertical lines Raw text data extracted from CAD file: Language Spanish…

2d drawing – plan – view – isometric Drawing labels, details, and other text information extracted from the CAD file (Translated from Spanish): example, The entire range of grays will…

Drawing and developing an icosahedron; AutoCAD using basic components such as lines and circles. Raw text data extracted from CAD file: Language N/A Drawing Type Block Category Drawing with Autocad…
