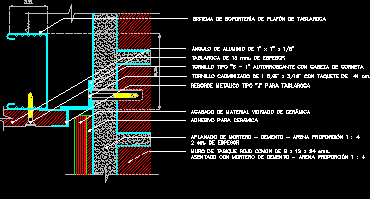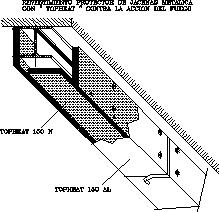
Hanging Ceiling DWG Detail for AutoCAD
Detail hanging ceiling badge rock of plaster to wall with ceramic lining Drawing labels, details, and other text information extracted from the CAD file (Translated from Spanish): Wall of common…

Detail hanging ceiling badge rock of plaster to wall with ceramic lining Drawing labels, details, and other text information extracted from the CAD file (Translated from Spanish): Wall of common…

Protective lining of bridging metalic joist with ‘Top Heast ‘ against fire action Drawing labels, details, and other text information extracted from the CAD file (Translated from Spanish): Protective jacketed…

Wooden and tiles roof inclined on wall blocks stone lining Drawing labels, details, and other text information extracted from the CAD file (Translated from Spanish): Wooden joists north squared cm.,…

Details aluminum carpentry and lining external panels Alucobond type in office buildings Drawing labels, details, and other text information extracted from the CAD file (Translated from Spanish): Esc., Topic: detail…

Wall of concrete block vibrator with lining badges of concrete dampproofing Drawing labels, details, and other text information extracted from the CAD file (Translated from Spanish): Sill p., Seat mortar,…
