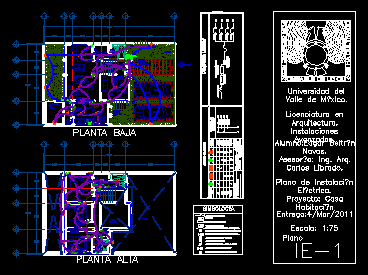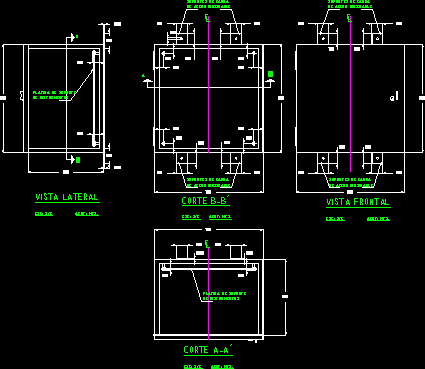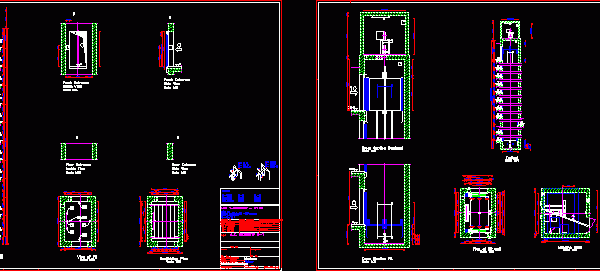
Wiring Guest House DWG Block for AutoCAD
The plane containing axes, annotations and symbols of electrical installation. It has the full calculation and the load box of the Installation Drawing labels, details, and other text information extracted…

The plane containing axes, annotations and symbols of electrical installation. It has the full calculation and the load box of the Installation Drawing labels, details, and other text information extracted…

Drawing in 2D of a cabinet-mounted electric wall plate supports load and instruments support; stainless steel Drawing labels, details, and other text information extracted from the CAD file (Translated from…

Rated load (kg): 630 – 8Passangers Drawing labels, details, and other text information extracted from the CAD file (Translated from German): date:, CHANGED .:, gene.:, checked .:, operator:, architect:, signed…

DETAILS isometric load center, and registration and / or electrical box Drawing labels, details, and other text information extracted from the CAD file (Translated from Spanish): Detail, Detail pipe connection…

Wiring of a 3 – storey residential house with single – line diagram and load table Drawing labels, details, and other text information extracted from the CAD file (Translated from…
