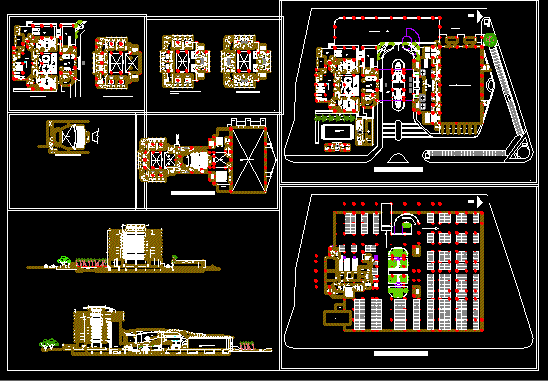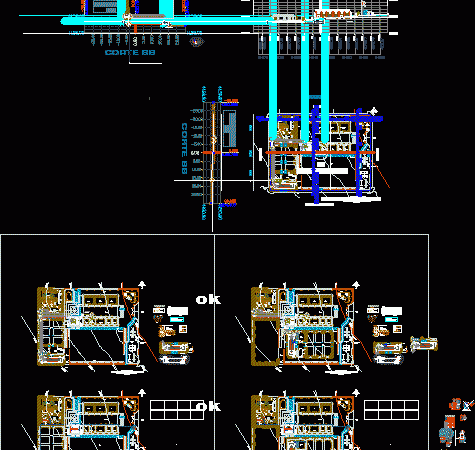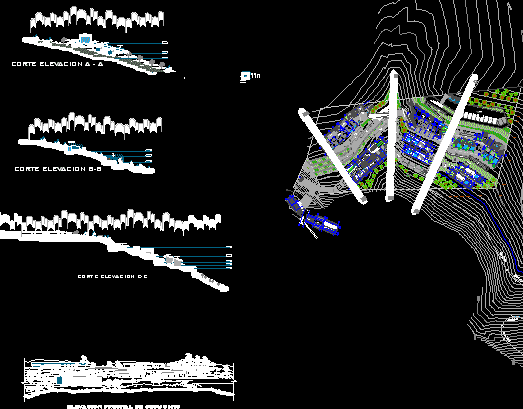
Convention Center 2D DWG Design Block for AutoCAD
This is the design of a convention center that has twelve levels, parking area, center with an exhibition hall, dining room, area for employees, basement, single rooms, suites and exhitions…

This is the design of a convention center that has twelve levels, parking area, center with an exhibition hall, dining room, area for employees, basement, single rooms, suites and exhitions…

This is the design of a cabin with a lookout in the forest, you can see the details of the structure in wood and the roof of the cane and…

These are plans of solar installation to help the water services for a school unit (sanitary installations) contains installation with biogestor for the areas of kitchen, dining room, bedrooms, classrooms…

This is the development of an ecological center with areas of enjoyment, cafeteria, kitchen, freezing area, reception, interconnecting ramps between buildings, spa, bungalows, multipurpose rooms, administrative offices, bedrooms, thermal pools,…

A CAD drawing of a single storey beach house located on the beach for days of leisure and relaxation. It is designed with interesting views to the beach achieved through…
