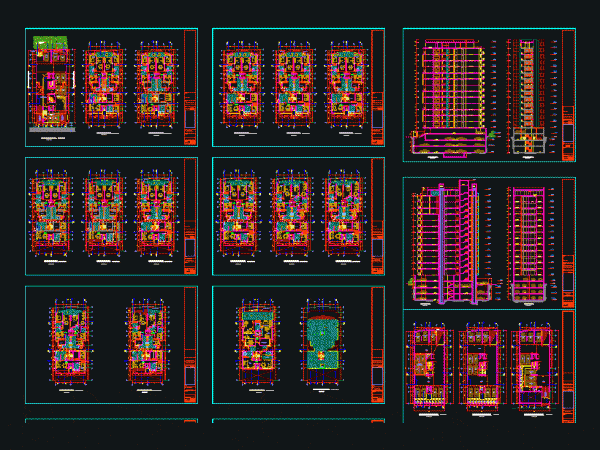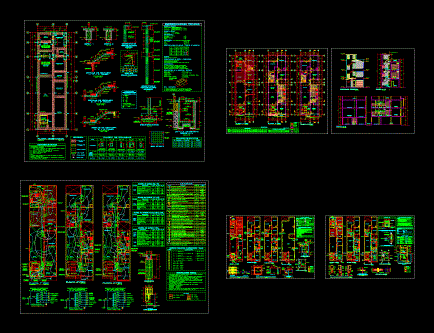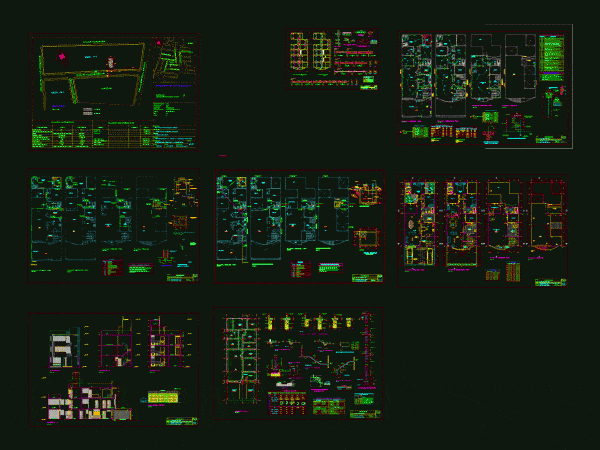
Multi-Story Building 16 DWG Plan for AutoCAD
MULTI STORY BUILDING OF 16; 3 CELLARS AND ROOF; WELL LOCATION PLANS AND DETAILED DISTRIBUTION bounded; 3 Dimensional LIFTS AND 7 MEASURED AND INDICATED CORTES Language Other Drawing Type Plan…

MULTI STORY BUILDING OF 16; 3 CELLARS AND ROOF; WELL LOCATION PLANS AND DETAILED DISTRIBUTION bounded; 3 Dimensional LIFTS AND 7 MEASURED AND INDICATED CORTES Language Other Drawing Type Plan…

FULL PROJECT; LOCATION MAP; DISTRIBUTION; CORTES LIFT; DETAILED PLANS INCLUDED WITH ITS STRUCTURE (ALIGERADO and foundations); Sewage and electrical systems; Multifamily housing 6 X20 Language Other Drawing Type Full Project…

Projectcheck has all levels of electrical installations; health; structures; location map; plants; sections and elevations to present as complete dossier. Language Other Drawing Type Full Project Category Condominium Additional Screenshots…

Museum location near Archaeological Center of Kotosh Language Other Drawing Type Block Category Cultural Centers & Museums Additional Screenshots File Type dwg Materials Measurement Units Metric Footprint Area Building Features…

Plants – Sections – Facades – location – Implantation Language Other Drawing Type Section Category Cultural Centers & Museums Additional Screenshots File Type dwg Materials Measurement Units Metric Footprint Area…
