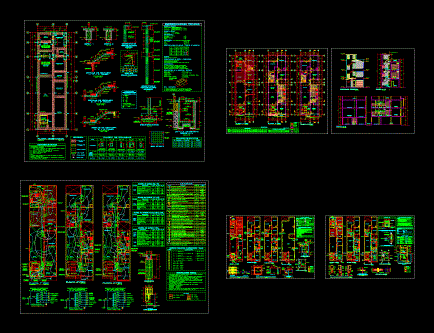ADVERTISEMENT

ADVERTISEMENT
Multifamily Housing 6 X 20 DWG Full Project for AutoCAD
FULL PROJECT; LOCATION MAP; DISTRIBUTION; CORTES LIFT; DETAILED PLANS INCLUDED WITH ITS STRUCTURE (ALIGERADO and foundations); Sewage and electrical systems; Multifamily housing 6 X20
| Language | Other |
| Drawing Type | Full Project |
| Category | Condominium |
| Additional Screenshots | |
| File Type | dwg |
| Materials | |
| Measurement Units | Metric |
| Footprint Area | |
| Building Features | |
| Tags | apartment, autocad, building, building departments, condo, cortes, detailed, distribution, DWG, eigenverantwortung, Family, full, group home, grup, Housing, included, lift, location, map, mehrfamilien, multi, multifamily, multifamily housing, ownership, partnerschaft, partnership, plans, Project |
ADVERTISEMENT

