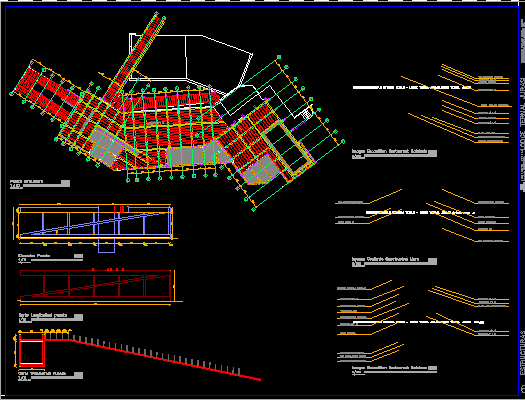
Plans Porter’s Lodge DWG Plan for AutoCAD
Set of plans fora hut – facilities – architecture and structure Drawing labels, details, and other text information extracted from the CAD file (Translated from Spanish): mix, shingle, longitudinal reinforcement,…




