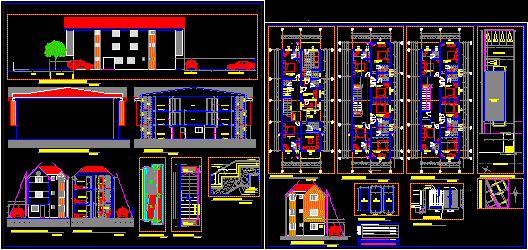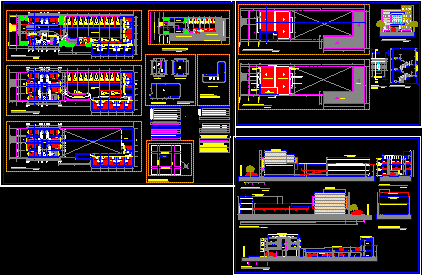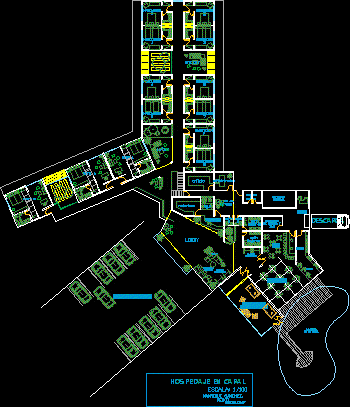
Lodge, Accommodation, Lodging Hotel 2D DWG Plan for AutoCAD
Plan, elevation and cross section view of lodging hotel. Plan has two floor. Ground floor has following areas – car parking lot (capacity 17). First floor has following areas –…

Plan, elevation and cross section view of lodging hotel. Plan has two floor. Ground floor has following areas – car parking lot (capacity 17). First floor has following areas –…

Plan, elevation and cross section view of lodging hotel. Plan has three floors. First floor has following area – waiting room, 21 bed rooms, reception, living room, drying, laundry and…

Plan, elevation and cross section view of lodging hotel. Plan has basement plus two floors. Basement has following areas – car parking lot and hall. Floor has following areas –…

Plan, elevation and cross section view of lodging hotel. Plan has ground plus two floors. Ground floor has following areas – reception, pedestrian entrance, vehicle entrance, car parking lot (capacity…

Plan view of lodging hotel. Plan has single floor with following areas – swimming pool, games room, car parking lot, cafeteria, internet booths, telephone booths, lobby, reception, bar, kitchen, manager…
