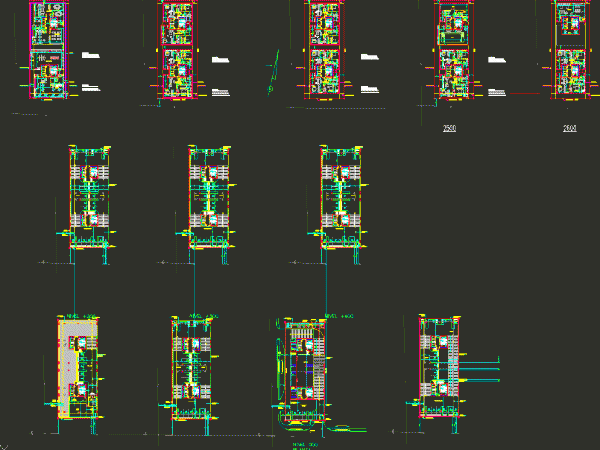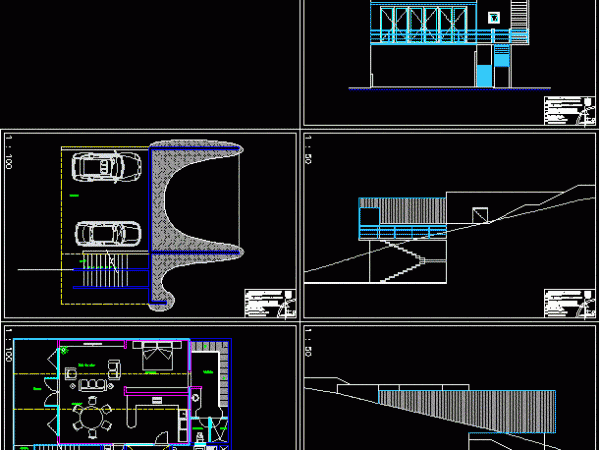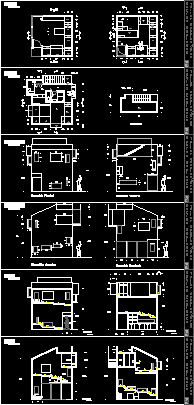
Residencial Building DWG Block for AutoCAD
Urban residencial building type loft Drawing labels, details, and other text information extracted from the CAD file (Translated from Spanish): terrace, dining room, property line, construction line, lateral retreat, construction…




