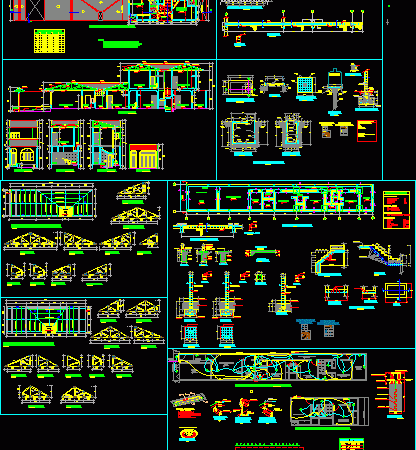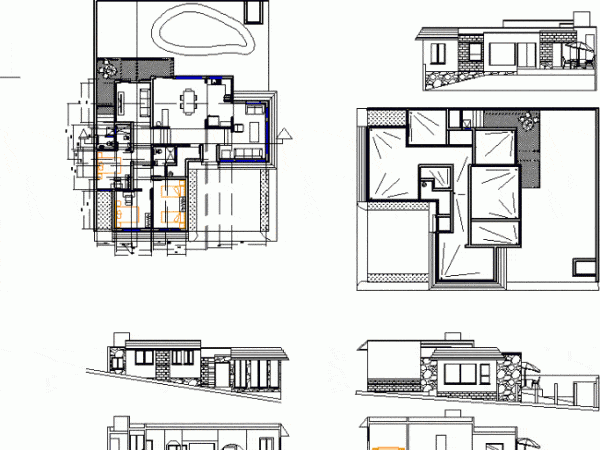
One Family Housing, 2 Storeys, 219 M2 DWG Block for AutoCAD
On 155m2 lot. Drawing labels, details, and other text information extracted from the CAD file (Translated from Spanish): variable, cyan, ciall., easement, road axis, stilo, compacted recebo, wall, cyclopean foundation,…




