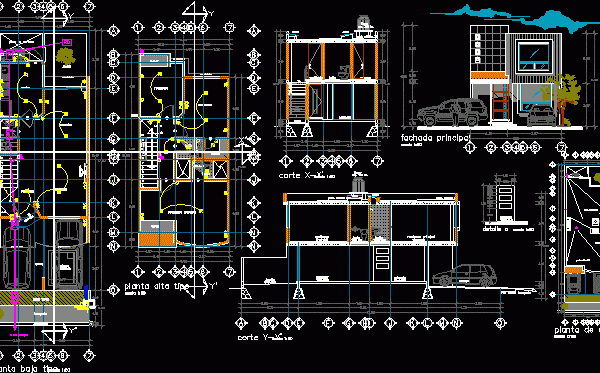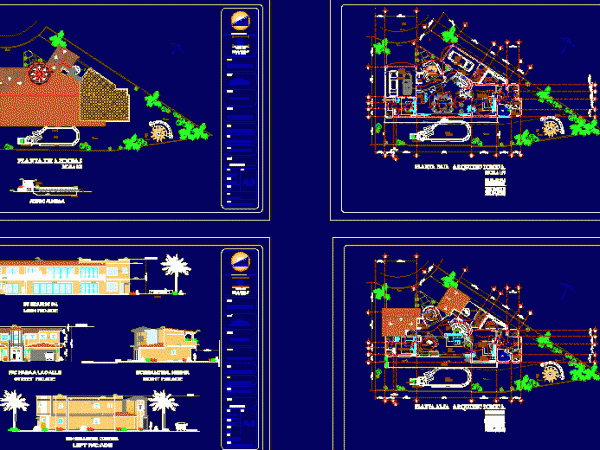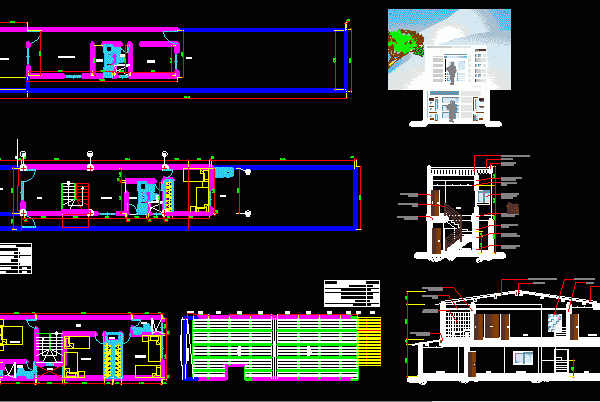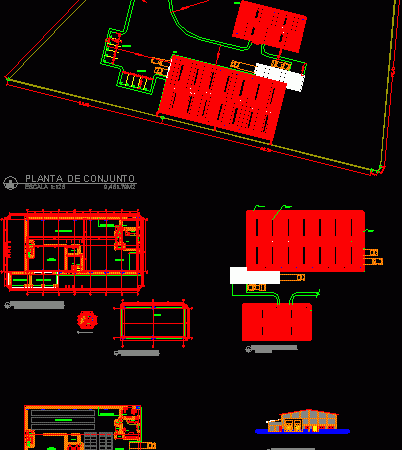
Family Housing Units DWG Section for AutoCAD
Family housing units at lot 6.00×17.00m – Plants – Sections – Elevations Drawing labels, details, and other text information extracted from the CAD file (Translated from Spanish): tinaco, bap, ban,…

Family housing units at lot 6.00×17.00m – Plants – Sections – Elevations Drawing labels, details, and other text information extracted from the CAD file (Translated from Spanish): tinaco, bap, ban,…

Architectonic project of house two levels in irregular lot Drawing labels, details, and other text information extracted from the CAD file (Translated from Spanish): hot, cold, roof plant, house room,…

Single housing – Lot 5.00 front – Plants – Sections – Elevations Drawing labels, details, and other text information extracted from the CAD file (Translated from Spanish): housing asdrubal cardozo,…

Residence half class – Lot 18X24 mts Drawing labels, details, and other text information extracted from the CAD file (Translated from Spanish): range, raw material, bathroom, dressing room, maintenance, dining…

Housing build on lot with 45º inclination – Resolved in 4 slopes Drawing labels, details, and other text information extracted from the CAD file (Translated from Spanish): low, bedroom, bathroom,…
