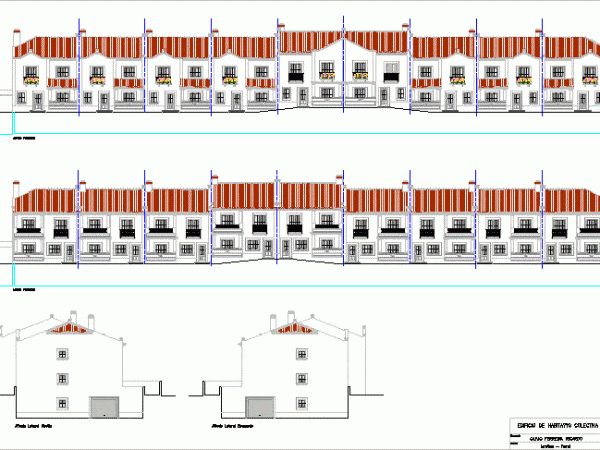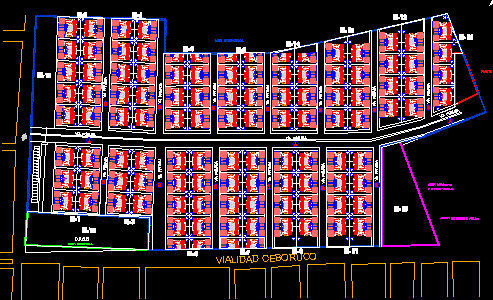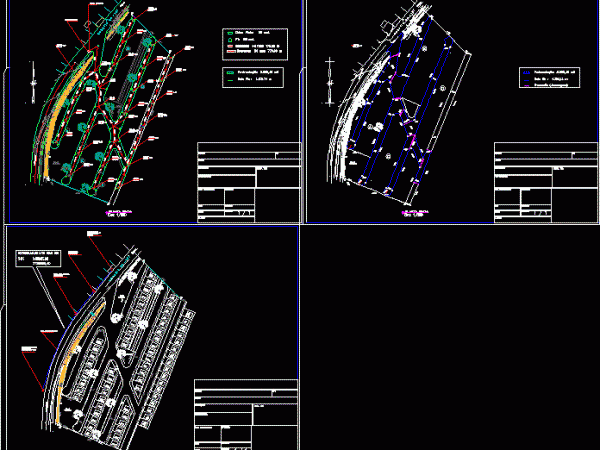
Housing Olivio DWG Full Project for AutoCAD
Houing project in band with place for parking lot Drawing labels, details, and other text information extracted from the CAD file (Translated from Portuguese): drawing, date :, process no, scale…

Houing project in band with place for parking lot Drawing labels, details, and other text information extracted from the CAD file (Translated from Portuguese): drawing, date :, process no, scale…

The house is adapted for a frigid climate. Two floors. In the house it is a lot of windows so a lot of natural light. In the project: 4 facades…

subdivision of a residential complex with PER LOT AREA TABLE AND APPLE. INCLUDES AREAS OF DONATION AND SERVICES. Drawing labels, details, and other text information extracted from the CAD file…

This is a condominium designed for 5 living units on 3 floors; on a long narrow lot. On the eastern side there is a blind wall; so all the apartments…

Lot Urban Social Cunha. Drawing labels, details, and other text information extracted from the CAD file (Translated from Portuguese): freire, piaçu, freire, stream, go to, piaçu, autocad:, local:, uf:, City:,…
