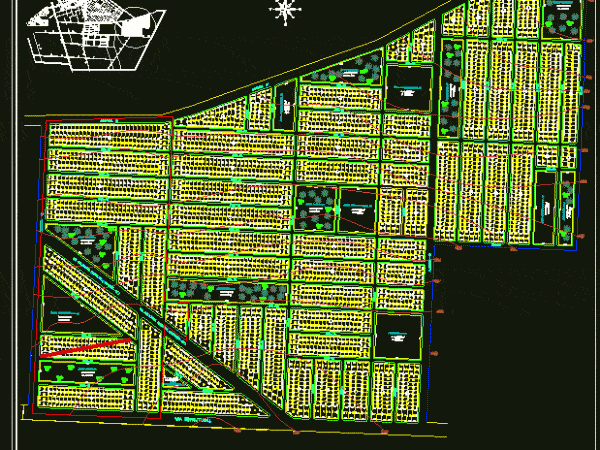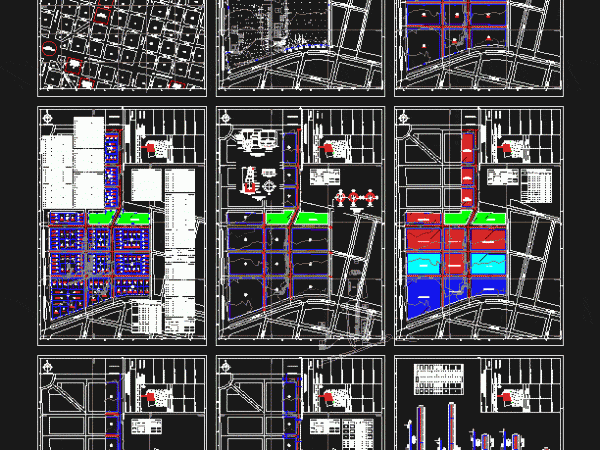
South Lot DWG Block for AutoCAD
Allotment with more than 2200 residential units, landscaping and institutional buildings prepared for implantation of low income. Raw text data extracted from CAD file: Language N/A Drawing Type Block Category…

Allotment with more than 2200 residential units, landscaping and institutional buildings prepared for implantation of low income. Raw text data extracted from CAD file: Language N/A Drawing Type Block Category…

Urbanization Complex proposal in the Bolivian Chaco (Villa mountains) in a lot of industrial use. Includes plane location; topographical and final design of the complex with plumbing diagrams and rails…

Planimetry – parcel – Full Drawing labels, details, and other text information extracted from the CAD file: av jose mareategui, calle, calles, t.s.c, calle, calle, av. andres avelino caceres, av…

The next project has a capacity of approximately 40 lots; with parking both in the lot as public places for the visit; with a cross court; skatepark; club house; grill…

San Antonio Lotizacion plane – Moquegua Drawing labels, details, and other text information extracted from the CAD file (Translated from Spanish): box of apple areas lots, modification of the, urban…
