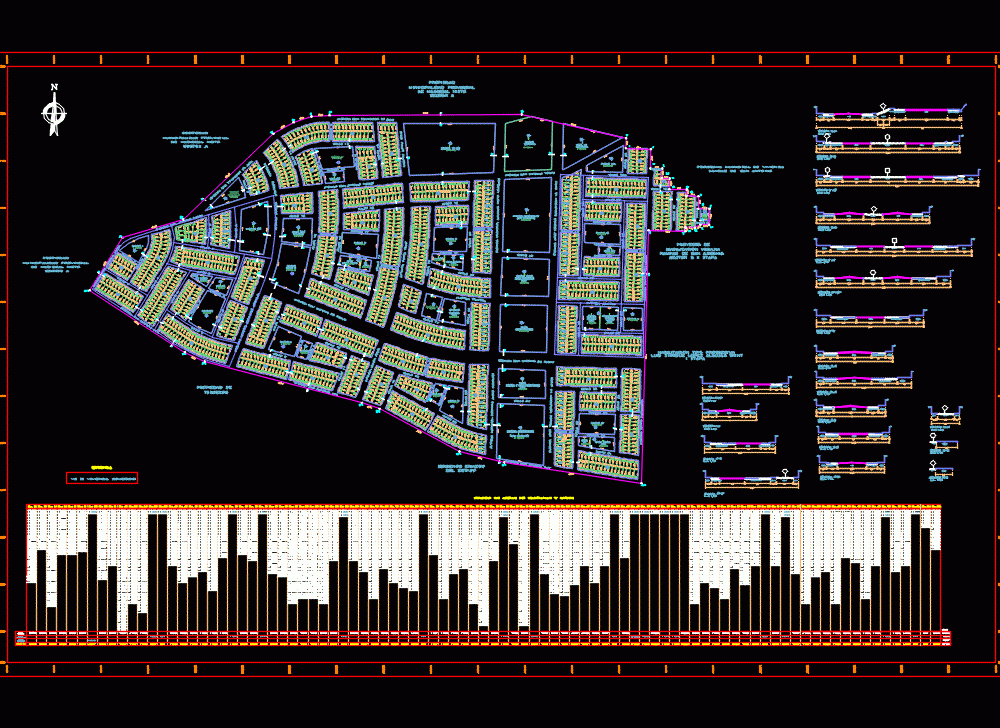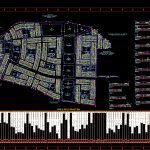
San Antonio – Moquegua DWG Block for AutoCAD
San Antonio Lotizacion plane – Moquegua
Drawing labels, details, and other text information extracted from the CAD file (Translated from Spanish):
box of apple areas lots, modification of the, urban habilitation project, flat, moquegua, marshal, district, province, Department, moquegua, layout lotization, total mz, total, living place, equipment, san antonio sector, pampas of, grandchild, avenue san antonio west, Street, passage, Street, passage, Street, san antonio south avenue, bulwark, avenue amparo, Street, passage, Street, passage, Street, santa cruz avenue, Street, passage, Street, avenue san antonio norte, avenue san antonio de padua, Street, passage, Street, passage, Street, avenue mariscal domingo grandson marquez, Street, central avenue, Street, passage, Street, avenue san antonio norte, Street, passage, Street, avenue jose carlos mariategui la chira, Street, passage, Street, passage, Street, avenue santa fortunata, Street, avenue amparo bastion dogwood, cornel, Street, passage, Street, Park, local, Social, childish, Park, market, worship, local, Park, social place, cradle, Park, e.g., Park, hospital, Park, social place, Park, complex, cultural, Park, multifamily housing, home, worship, central civic, square, civic Center, multifamily housing, sectorial, Park, education, c.e., Park, e.g., national, police, From Peru, communications, Park, social place, cradle
Raw text data extracted from CAD file:
| Language | Spanish |
| Drawing Type | Block |
| Category | City Plans |
| Additional Screenshots |
 |
| File Type | dwg |
| Materials | Wood |
| Measurement Units | |
| Footprint Area | |
| Building Features | Car Parking Lot, Garden / Park |
| Tags | antonio, autocad, beabsicht, block, borough level, DWG, lot, lotizacion, moquegua, plane, political map, politische landkarte, proposed urban, road design, san, stadtplanung, straßenplanung, urban design, urban plan, zoning |

