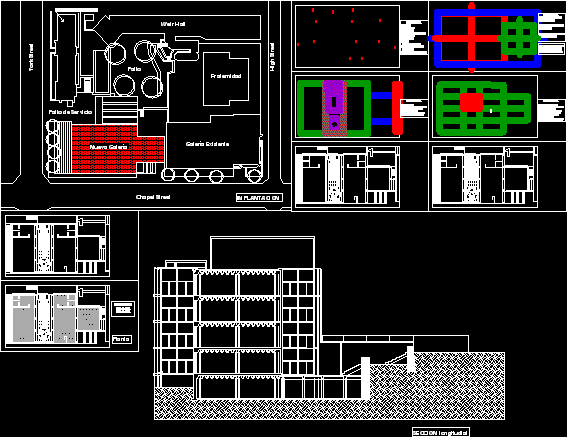
Fisher House DWG Full Project for AutoCAD
The house designed by Louis Isadore Kahan for Norman Fisher; located in Hatboro Pennsylvania – USA; the file has a general plan for the location and the environment; plants project;…

The house designed by Louis Isadore Kahan for Norman Fisher; located in Hatboro Pennsylvania – USA; the file has a general plan for the location and the environment; plants project;…

Louis Kahn Art Gallery Drawing labels, details, and other text information extracted from the CAD file (Translated from Spanish): existing gallery, fraternity, new gallery, jonathan edwards school, yard, weir hall,…

1957Louis. Plant – Traversal Court Drawing labels, details, and other text information extracted from the CAD file (Translated from Spanish): arq herbage, av. manquehue, American Institute of Concrete Louis Kahn…

Constructive detail building facade Louis Blanc; Paris; França; 2006; de ECDM Architects Drawing labels, details, and other text information extracted from the CAD file (Translated from Portuguese): caption: drawings of…
