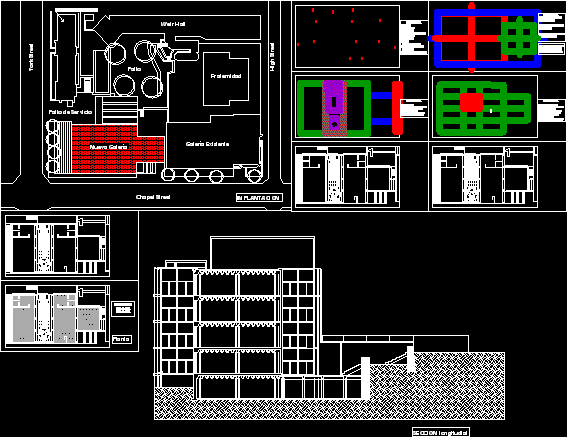
Louis Kahn Art Gallery DWG Block for AutoCAD
Louis Kahn Art Gallery
Drawing labels, details, and other text information extracted from the CAD file (Translated from Spanish):
existing gallery, fraternity, new gallery, jonathan edwards school, yard, weir hall, service yard, chapel street, high street, york street, detail of the slab, references, access reception hall exhibition hall clearance deposit yard service yard loading ramp dump garden, references, blue: symmetry complete module red: symmetry larger volume green: symmetry small volume, biaxial symmetry it is applied to the total of the as well as the main volume to the smallest independently., implantation, longitudinal section, plant, references, pure geometry: the colors indicate the purely geometric volumes that make up this work. note that there are no figures that do not have this characteristic., references, Structure grid: reveals the modulation of the plant by means of the support. Each of these rectangles has the characteristic that the width is double the height. the central rectangles form a perfect golden ratio.
Raw text data extracted from CAD file:
| Language | Spanish |
| Drawing Type | Block |
| Category | Historic Buildings |
| Additional Screenshots |
 |
| File Type | dwg |
| Materials | |
| Measurement Units | |
| Footprint Area | |
| Building Features | Deck / Patio, Garden / Park |
| Tags | art, autocad, block, church, corintio, dom, dorico, DWG, église, gallery, geschichte, igreja, jonico, kahn, kathedrale, kirche, kirk, l'histoire, la cathédrale, louis, teat, Theater, theatre |

