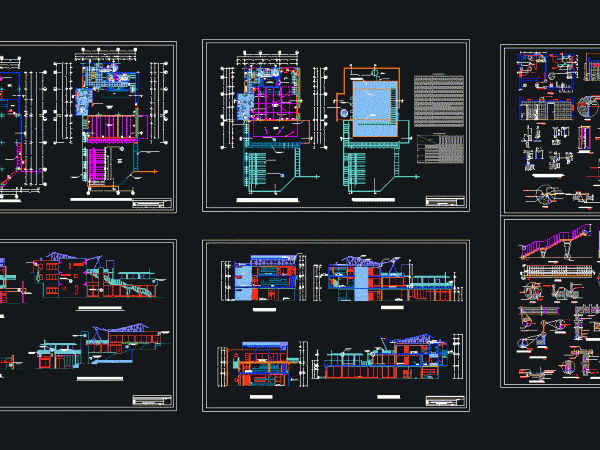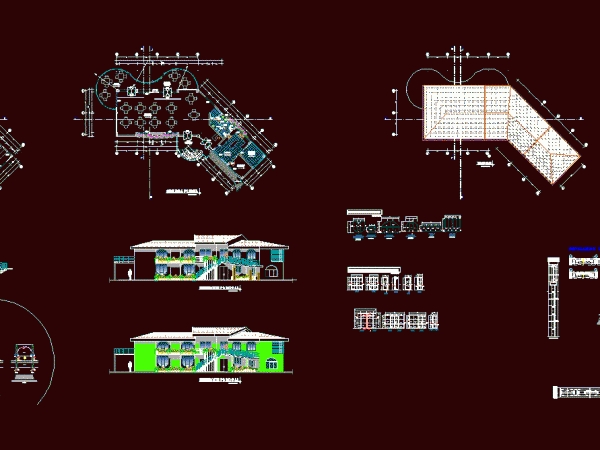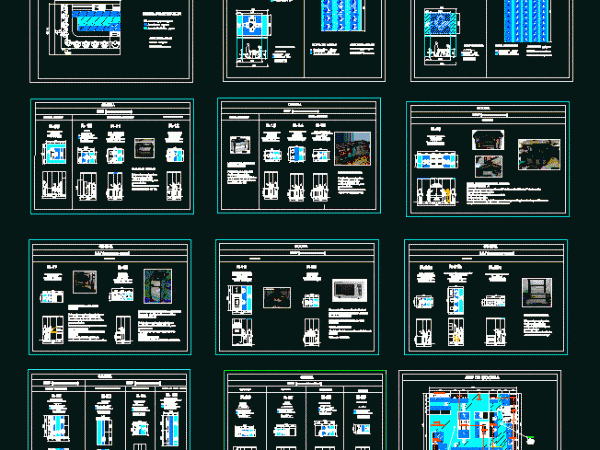
Restaurant – Sum DWG Full Project for AutoCAD
Complete project; includes plants; elevations; structures; facilities and details. The equipment has 3 levels and is located in Chala – Caraveli – Arequipa. – Plants – sections – elevations –…

Complete project; includes plants; elevations; structures; facilities and details. The equipment has 3 levels and is located in Chala – Caraveli – Arequipa. – Plants – sections – elevations –…

RENOVATIONS AND FITNESS FOR A COMMERCIAL SANDUICHERY; SURVEY OF LOCAL; PLANT; CUTS AND LIFTS. Drawing labels, details, and other text information extracted from the CAD file (Translated from Spanish): lockers,…

Architectural drawings and structure of a school Drawing labels, details, and other text information extracted from the CAD file (Translated from Spanish): p. of arq enrique guerrero hernández., p. of…

INDUSTRIAL kitchen for a restaurant. Drawing labels, details, and other text information extracted from the CAD file (Translated from Spanish): work table, washbasin, need, square table, table, chair, kitchen, selection…

Restaurant with self service laundry area on 2nd floor. Plants – Facilities Several Drawing labels, details, and other text information extracted from the CAD file (Translated from Spanish): slicer, juice,…
