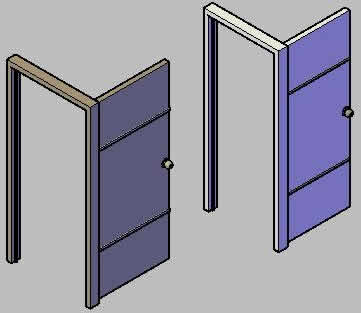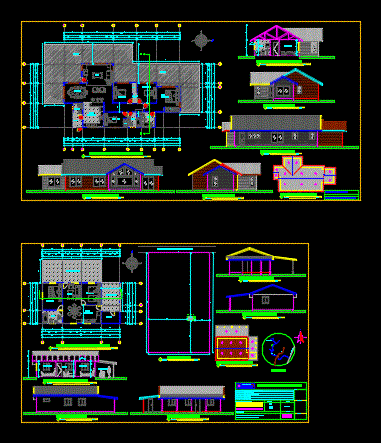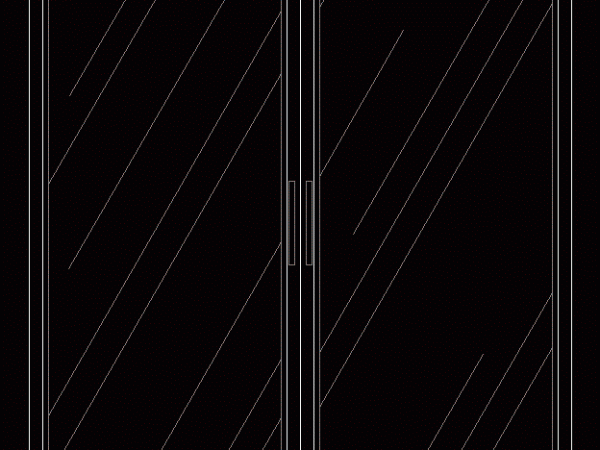
451220m House DWG Plan for AutoCAD
A linear house with just 4.50 m width; the file contains another plan house 12/15 m; 5 bedrooms; kitchen; bathroom; and living room Drawing labels, details, and other text information…

A linear house with just 4.50 m width; the file contains another plan house 12/15 m; 5 bedrooms; kitchen; bathroom; and living room Drawing labels, details, and other text information…

House with 70m2 for social habitation Drawing labels, details, and other text information extracted from the CAD file (Translated from Portuguese): plank :, content :, date :, scale :, indicated,…

Two doors 2.10m high , other0.80m width – Modern design – in 3D Language English Drawing Type Model Category Doors & Windows Additional Screenshots File Type dwg Materials Other Measurement…

Plants – sections – facades – dimensions – designations Drawing labels, details, and other text information extracted from the CAD file (Translated from Spanish): cut t-t ‘, court u-u’, postformed…

(elevation) of a double door glass and frame matálico measures 2.00 x 2.10 m, where each door 1.00 m wide. Language English Drawing Type Elevation Category Doors & Windows Additional…
