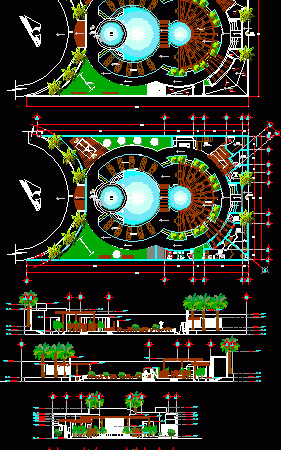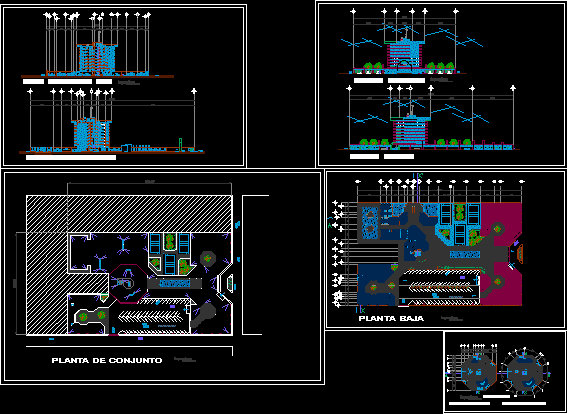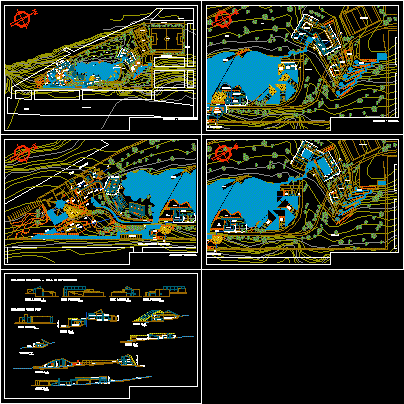
Boulevard Hotel 2D DWG Design Plan for AutoCAD
This is the design of a three levels hotel, which has a multipurpose room, kitchen, shops, general services for employees, dining room, restrooms, rest room, storage, machine room, games room,…

This is the design of a three levels hotel, which has a multipurpose room, kitchen, shops, general services for employees, dining room, restrooms, rest room, storage, machine room, games room,…

This is the development of a holiday club house that has a games area, swimming pool, jacuzzi, machine room, service room, kitchen, bar. You can see the floor plans and…

This is the development of a luxury hotel that has ten levels with parking, restaurant, bar, games room, shops, kitchen, machine room, laundry, massage room, dressing rooms, swimming pool, bedrooms…

This is the design of a tourist complex with villas for lodging, has library, terrace, swimming pool, sports field for children, multipurpose courts, bungalows, machine room, garbage disposal, general store,…

This is the design of a tourist module, where the structure of this design is composed of bar, disco, dressing rooms, sauna, machine room, bathrooms, and swimming pool. You can…
