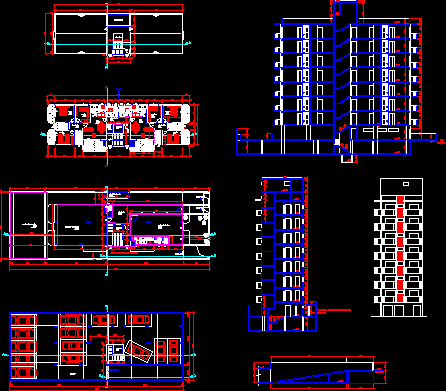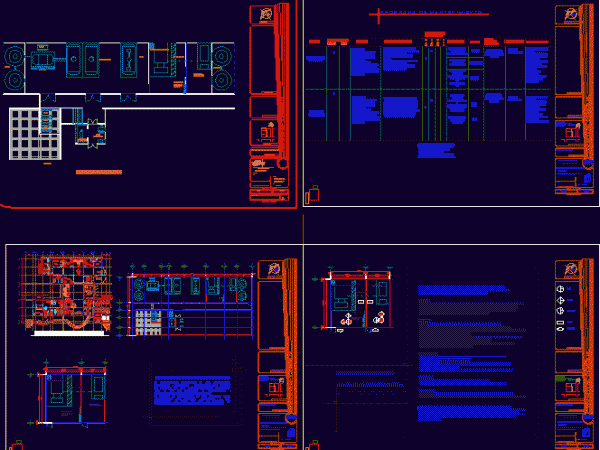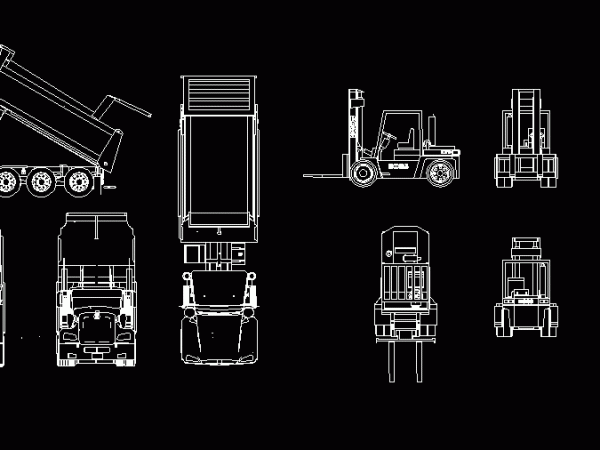
Residential Building – Project DWG Full Project for AutoCAD
Project residential building – Sections – 7 levels – Facade – Room of machines – Plant of lowers and underground Drawing labels, details, and other text information extracted from the…

Project residential building – Sections – 7 levels – Facade – Room of machines – Plant of lowers and underground Drawing labels, details, and other text information extracted from the…

Description machine areas thai must contain a hospital; with access; machinery;finishes and maitennace program of the same Drawing labels, details, and other text information extracted from the CAD file (Translated…

First floor of the hospital Miguel Grau auditorium; sotano; quarter of machines. Drawing labels, details, and other text information extracted from the CAD file (Translated from Spanish): scenario, ss.hh, administ.,…

Clinica kidney hemodialysis is a room that has 3 modules of attention with 6 machines in each. presents areas of offices and general services. In addition to their respective sections…

Son wide construction machines. Language English Drawing Type Block Category Vehicles Additional Screenshots File Type dwg Materials Measurement Units Metric Footprint Area Building Features Tags autocad, block, construction, crane, DWG,…
