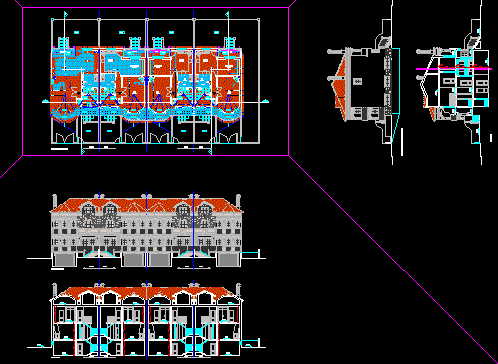
House 3D MAX Model For 3D Studio Max
A rendered 3D Max model of a 2 story house with flat roof featuring a patio, guard rail in front of balcony, garage, balcony with guard rail, garden with trees,…

A rendered 3D Max model of a 2 story house with flat roof featuring a patio, guard rail in front of balcony, garage, balcony with guard rail, garden with trees,…

Planos de planta ,del sótano ,del suelo de la terraza. Contiene detalles de las medidas, junto con los muebles. Realizado en Nueva Delhi. Drawing labels, details, and other text information…

subdivisions of Architecture Project Twin Houses. Drawing labels, details, and other text information extracted from the CAD file (Translated from Portuguese): design study, process nº, project of, architecture, scale :,…
