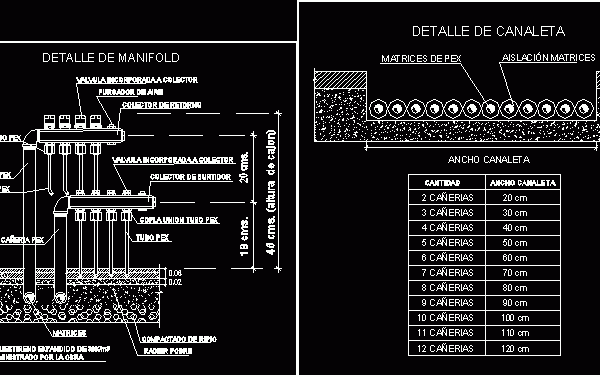
Rain Water Collector Design DWG Plan for AutoCAD
Floor Plan rainwater; manifold longitudinal profile details. Drawing labels, details, and other text information extracted from the CAD file (Translated from Spanish): benchmark, Flush, B. Spider, Longitudinal profile col. Projected…


