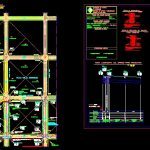
Rain Water Collector Design DWG Plan for AutoCAD
Floor Plan rainwater; manifold longitudinal profile details.
Drawing labels, details, and other text information extracted from the CAD file (Translated from Spanish):
benchmark, Flush, B. Spider, Longitudinal profile col. Projected spider, see, Esc. Hor, Accumulated, Outstanding diameters, Distances, Partial, Flush, Ring dimension, Radier, Trench excavation, Hdpe, Ministry of Housing, town planning, River region, Housing service urbanization, Rainwater, Approval served, Flat approval nº, Commune paillaco., Valdivia regional director, Scale: as indicated, principal, Civil engineer, Vº bº technical office, Head technical department, date, Cubicacion de obra, August, Flat profile long. Collector details, Existing c, C.i projected, C.i projected, C.i projected, Existing c, benchmark, Flush, Accumulated, Outstanding diameters, Distances, Partial, Flush, Ring dimension, Radier, Hdpe pipe, Trench excavation, pipeline, C.c.c, Existing c, C.i projected, C.i projected, Existing c, Detail reinforcement, Type camera, Var, Mm thick, Smoothed stucco, Of f. Galv., Stairs, Prefabricated bodies, Road level, concrete, satelite, Longitudinal profile col. Arturo prat projected, see, Esc. Hor, According to project plans, D.m., Camera type detail, Upper slab, mesh, he has., Prefabricated bodies, of concrete, Prefabricated bodies, of concrete, concrete, kind, road, top, chimney, camera, body, Heights, Stairs, Number of, Radier, kind, camera, Diameters, Channel, Removal of surplus transportation, Trench excavation, Stairs, Type chambers, summary, quantity, H.d.p.e., Street to Prat, Street rodriguez, cusp, P.r .:, Quota, Sum No exist, B. Spider, Vicuña mackenna street, Street, Street race, Street f. Bilbao, Sum Exist., Sum, C. re, Sum, C. re, Sum Exist., C. Rs, Sum Exist., C. re, C. Rs, Sum Exist., C. re, Sum No exist., C. re, C. Rs, Sum Exist., C. re, C. Rs, Sum Exist., Sum Exist., C. Rs, Valve a.p, C.i projected number, C. re, C. Rs, C. Rs, C.i projected number, C. re, C. Rs, Sum No existing, C. re, C. Rs, Ring dimension, C.i projected, C. re, C.i proy., C. re, C. Rs, C. Rs, C.i proy., C. re, C. Rs, C.c. executed, C.c., C.c., C.c. executed, Hdpe. Projected, Hdpe. Projected, Hdpe. Projected, Hdpe. Projected, Esc., Projected plant a.ll., town planning, Housing service urbanization, Rainwater, Approval served, Flat approval nº, Commune paillaco., Valdivia regional director, Scale: as indicated, principal, Designer daisy vasquez vega. civil engineering, Vº bº technical office, Head technical department, Streets, Between v.mackenna m.rodriguez, Cubicacion de obra, Water plant floor plan, Rainwater collector existing, Existing sink, Straight type existing screed, Existing pavement edge, Tap of existing drinking water, Existing electrical tensioning tensioner, Sense rain water runoff, Existing electrical station, Existing inspection chamber, Official line, Rainwater collector projected, Existing path, Symbology, Existing h.c.v roadway, Roadway h.c.v. Existing demolish, Rainwater inspection chamber projected, Contour lines, Location calicata, Trees, Ministry of Housing, Region of the rivers, Sum Exist., Sum Exist., Redo sidewalk, Sum Exist., Type chambers, Roadway covers, Concrete reinforcement, Packing stuff, width, Sum Exist., H.d.p.e., Length to:, Pipe box, diameter, Hdpe. Projected, Streets, Between v.mackenna m.rodriguez, Demolition, H.c.v, Demolition reposition sidewalk, Stamped, Collector barros arana., Collector arturo prat, Republic Square, Double manifold in running street m. Rodriguez, Hdpe. Projected, Demolition reposition sidewalk, H.c.v, Double manifold in running street m. Rodriguez, With double drawer h.a caupolican street connection, State Bank, Arturo prat, firefighters, Olegario Morales Olive, square, B. Higgins, Carabineros, municipality, sun., Social, Indap, Juzg.polic., V. Mackenna, church, M. Rodriguez, school, Population Paillaco, Colun, Office Organiz. Community., Celipras, school, Caupolican, The race, Muds, Balm over, Francisco bilbao, Location sketch, Esc., Note: rainwater collectors will run if only if it is executed in its entirety rainwater collector of calle manuel project nº approved by serviu., Note: the collecting chambers that connect the projected collectors must be cleaned to move debris authorized dump, Projected, Projected will be executed, Redo ramp, Shot, Hdpe. Projected, reinforcement, C.c. in action, C.c., cabbage. Ii in execution, C.i. Type ejec., C.i. Type in execution., reinforcement, C.c. in action, Sum Exist., Hdpe pipe, Hdpe pipe, pipeline, Subgrade level, The thickness of the layers will be minimum of cm compacted maximum of cm depending on the compacting equipment to use according to the trench width the compacting equipment must have a minimum weight of kg aplic
Raw text data extracted from CAD file:
| Language | Spanish |
| Drawing Type | Plan |
| Category | Water Sewage & Electricity Infrastructure |
| Additional Screenshots |
 |
| File Type | dwg |
| Materials | Concrete, Plastic |
| Measurement Units | |
| Footprint Area | |
| Building Features | Car Parking Lot |
| Tags | autocad, collector, Design, details, distribution, DWG, floor, fornecimento de água, kläranlage, l'approvisionnement en eau, longitudinal, manholes, manifold, plan, profile, rain, rainwater, supply, treatment plant, wasserversorgung, water |

