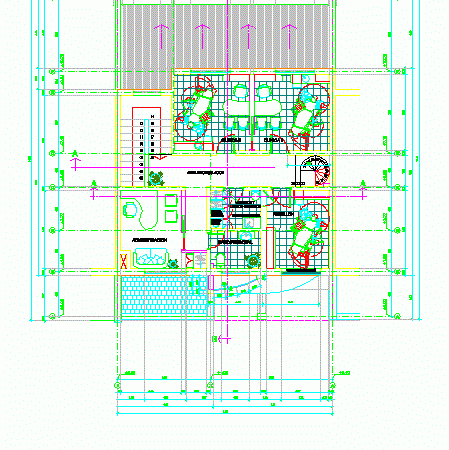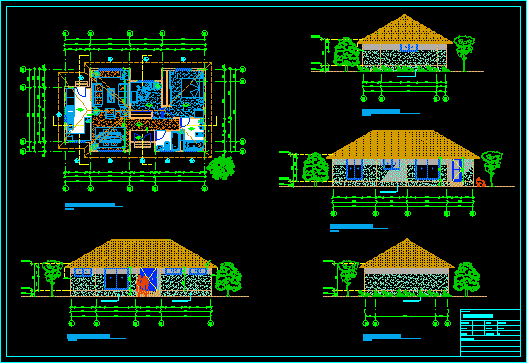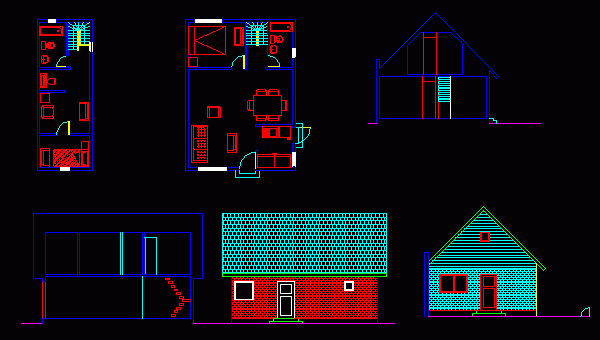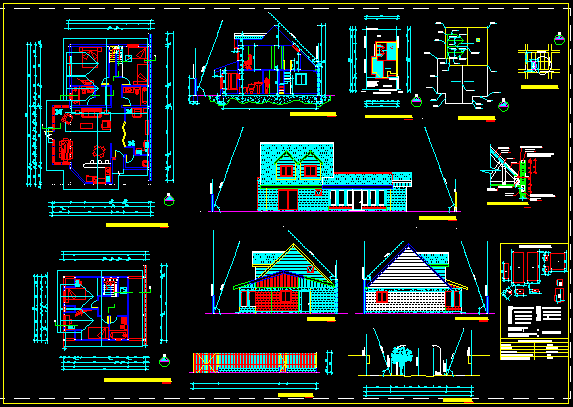
House DWG Block for AutoCAD
Houses; ground floor mansard with terrace. Foundations of reinforced concrete; brick walls; joists are semi – prefabricated concrete; roof of the timber; interlocking tiles… Language Other Drawing Type Block Category…

Houses; ground floor mansard with terrace. Foundations of reinforced concrete; brick walls; joists are semi – prefabricated concrete; roof of the timber; interlocking tiles… Language Other Drawing Type Block Category…

dental clinic IN 2 FLOORS WITH MANSARD, hAS DENTAL BOX AND 7 DENTAL CHAIRS , SURGERY ,RECEPTION , WAITING ROOM ,STERILIZATION. Drawing labels, details, and other text information extracted from…

House – Mansard roof – One Bedroom – Plant – Elevations Drawing labels, details, and other text information extracted from the CAD file (Translated from Spanish): plant of architecture, ntn,…

Planimetry FULL OF ARCHITECTURE OF A SMALL HOUSE WITH Mansard Drawing labels, details, and other text information extracted from the CAD file (Translated from Spanish): wall axis wall, wall, wall…

planimetry COMPLETE ARCHITECTURE OF A SMALL HOUSE WITH Mansard Drawing labels, details, and other text information extracted from the CAD file (Translated from Spanish): fire wall detail, galvanized faith channel,…
