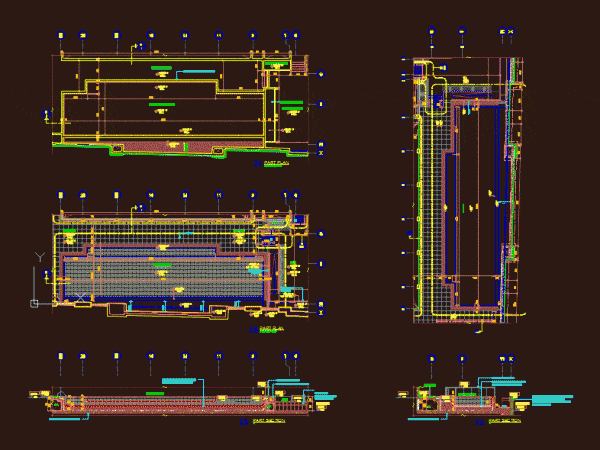
Mansion DWG Plan for AutoCAD
mansion Plan Drawing labels, details, and other text information extracted from the CAD file (Translated from French): in mesh, slope, balcony, slope, court, balcony, main facade., chopped off, court, garage,…

mansion Plan Drawing labels, details, and other text information extracted from the CAD file (Translated from French): in mesh, slope, balcony, slope, court, balcony, main facade., chopped off, court, garage,…

Large mansion building ; consist of 7 floor levels with various. – The entrance facade has a portico with six Corinthian columns; – the City of London – The building…

THE PERFECT SWIMMING POOL AND DETAILS FOR A HOTEL OR A MANSION. Drawing labels, details, and other text information extracted from the CAD file: drawing title, drawing number, north, revision,…
