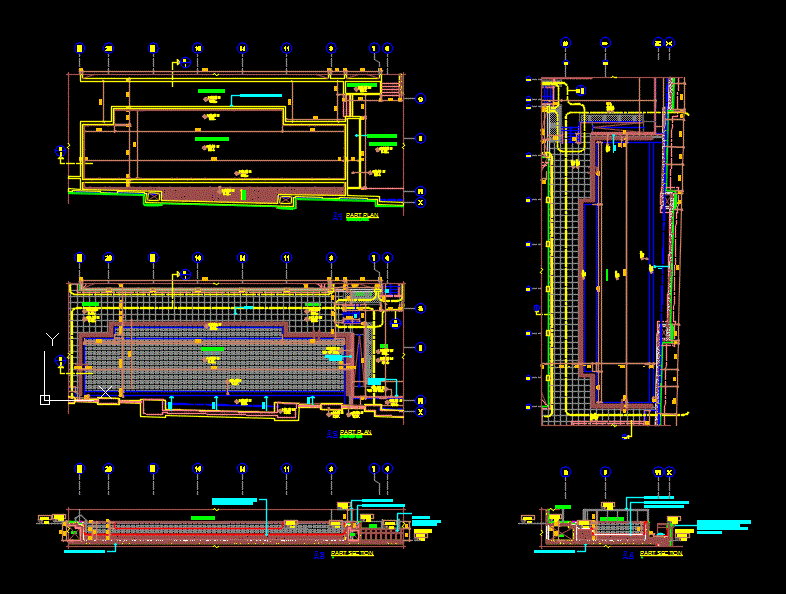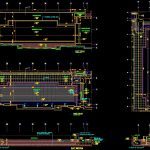
Swimming Pool And Details DWG Detail for AutoCAD
THE PERFECT SWIMMING POOL AND DETAILS FOR A HOTEL OR A MANSION.
Drawing labels, details, and other text information extracted from the CAD file:
drawing title, drawing number, north, revision, project no., client, project title, purpose of issue, sht. size, date, may, issued for construction, for bibliocad, plot limit, floor, ramp, swimming pool, void, shaft, access ladder detail, s.s.l., f.f.l., s.s.l., f.f.l., shade detail, deck, railing detail, s.s.l., t.o.p., railing detail, expansion joint, planter box, of moulding below, schedule, of cornice above, planter box, railing detail, pool deck, pool deck, s.s.l., jacuzzi, jacuzzi, of beam above, wall structural details, pool mechanical area below pool deck, elec. room, s.s.l., s.s.l., f.f.l., ramp, moulding below, s.s.l., f.f.l., f.f.l., shaft, electrical room, lobby, janitor, male toilet, female toilet, service lobby, lift lobby, services area, corridor, lift, lift, lift, fahu, ahu, ahu, ahu, ahu, fahu, vrv, shaft, kit. ext, kit. ext, show cooking, lift, t.o.p., swimming pool, t.o.p., s.s.l., f.f.l., s.s.l., s.s.l., glass railing detail, s.s.l., f.f.l., s.s.l., f.f.l., s.s.l., t.o.p., t.o.p., t.o.p., s.s.l., s.s.l., t.o.handrail, t.o.p., t.o.p., t.o.handrail, s.s.l., t.o.railing, f.f.l., f.f.l., t.o.p., s.s.l., t.o.p., f.f.l., f.f.l., s.s.l., s.s.l., s.s.l., t.o.p., sat, swimming pool, t.o.p., s.s.l., f.f.l., s.s.l., s.s.l., glass railing detail, top of rail, s.s.l., mech’l floor, s.s.l., f.f.l., void, slope, f.f.l., s.s.l., f.f.l., s.s.l., t.o.p., swimming pool above, s.s.l., s.s.l., s.s.l., part plan, plan, architec, architec, architec, architec, global, byblock, bylayer, global, byblock, bylayer, s.s.l., s.s.l., steel deck above, pool deck above, void, build up specialist mfg requirement., planter box landscape detail, swimming pool, part section, part section, glass railing detail, t.o.p., glass railing detail, t.o.p., build up specialist mfg requirement., t.o.p., s.s.l., architec, architec, architec, architec, global, byblock, bylayer, global, byblock, bylayer, h.v. room l.v. room below, pool deck, stone cornice with mech. frame to structure as per mfg.’s specialist’s details. color texture to engineer’s approval, void, part plan, mechanical floor, deck, pool deck, deep, planter box, planter box, s.s.l., planter box above, planter box above, s.s.l., swimming pool, s.s.l., grating, glass railing detail, top of rail, s.s.l., f.f.l., s.s.l., pool deck, f.f.l., deck, s.s.l., rc structure struc’l details, s.s.l., steel deck specialist’s details to receive floor finish, s.s.l., slope, mech’l floor, s.s.l.
Raw text data extracted from CAD file:
| Language | English |
| Drawing Type | Detail |
| Category | Pools & Swimming Pools |
| Additional Screenshots |
 |
| File Type | dwg |
| Materials | Glass, Moulding, Steel |
| Measurement Units | |
| Footprint Area | |
| Building Features | Pool, Deck / Patio, Car Parking Lot |
| Tags | autocad, DETAIL, details, DWG, Hotel, mansion, perfect, piscina, piscine, POOL, schwimmbad, swimming, swimming pool |

