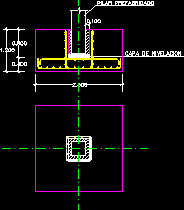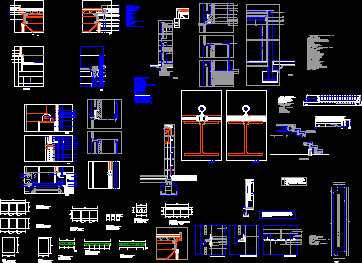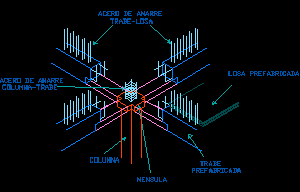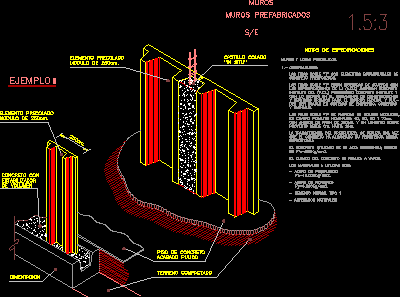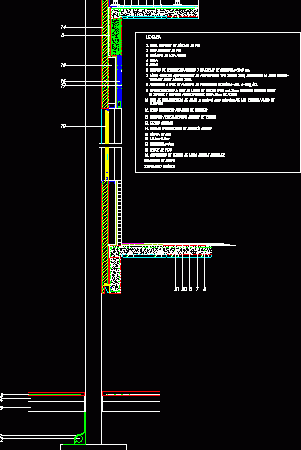
Section Facade – Pre Manufactured In Concrete DWG Section for AutoCAD
Union of semi joist forged armed and concrete archs, and extern wall with terrace – Details Drawing labels, details, and other text information extracted from the CAD file (Translated from…

