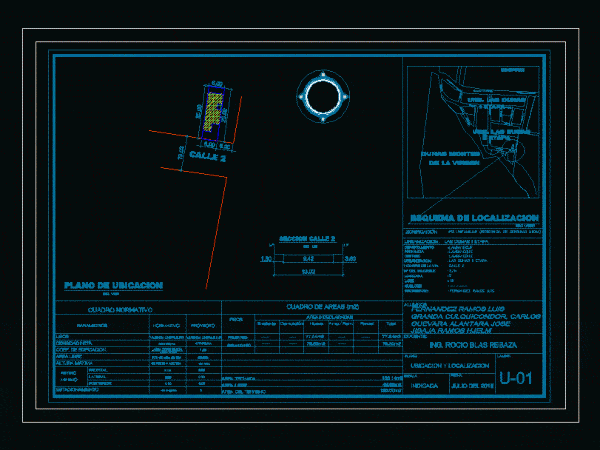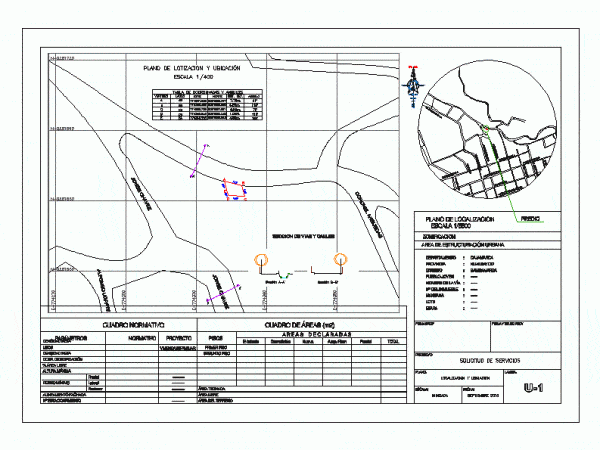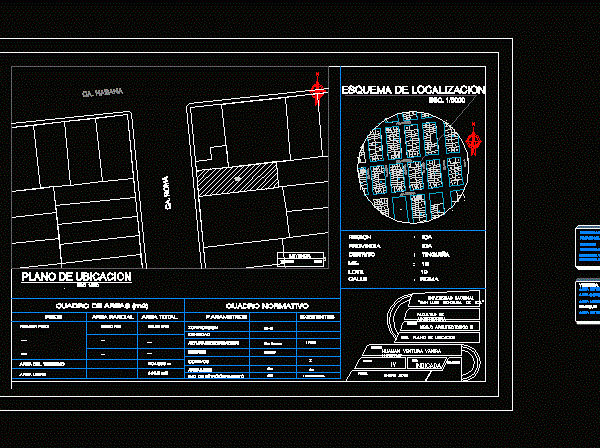
Modelo Plano De Ubicacion Y Localizacion DWG Model for AutoCAD
Here I show you the location and location map of the various parameters; of area; free area; retirement and other … Drawing labels, details, and other text information extracted from…

Here I show you the location and location map of the various parameters; of area; free area; retirement and other … Drawing labels, details, and other text information extracted from…

Map location of a blueprint Country: Peru Town: Lambayeque Drawing labels, details, and other text information extracted from the CAD file (Translated from Spanish): scale, The property, Location, flat:, draft:,…

2d drawing – cad Drawing labels, details, and other text information extracted from the CAD file (Translated from Spanish): scale:, date:, sheet:, flat:, Projection, Firm prop .:, Signature proy stamp:,…

LOCATION MAP model plane location Drawing labels, details, and other text information extracted from the CAD file (Translated from Spanish): observation:, title:, departure:, Dig date, observation, Registration act:, observation, P….

This plan is a two story house. It has floor plans, elevation, electrical, mechanical and foundation plan, It includes bedrooms, living room, dining room, bathroom, kitchen, and veranda. Language Spanish Drawing Type…
