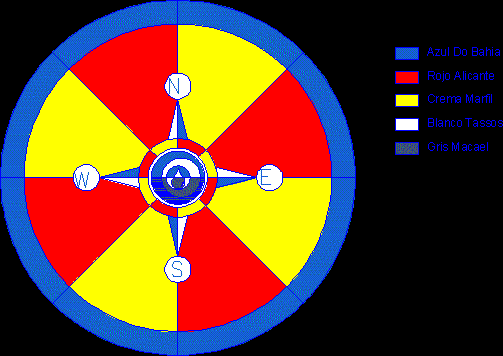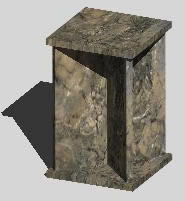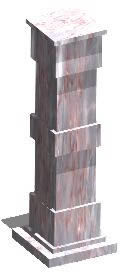
Formal Entrance Door, Marble DWG Block for AutoCAD
MAIN DOOR HOUSING Drawing labels, details, and other text information extracted from the CAD file: detail inlay on main door, carving band, space for name plate, marble, marble patti, plan…

MAIN DOOR HOUSING Drawing labels, details, and other text information extracted from the CAD file: detail inlay on main door, carving band, space for name plate, marble, marble patti, plan…

Mullion and marble fixation Drawing labels, details, and other text information extracted from the CAD file: painted steel shoe bracket, cont. alum. tube, weep hole, line of vertical frame, outside,…

THE ROSE OF THE WINDS IN MARBLE AND GRANITE Drawing labels, details, and other text information extracted from the CAD file (Translated from Spanish): general notes, date, name and address…

Marble paws – model in 3D- Applied materials Language English Drawing Type Model Category Furniture & Appliances Additional Screenshots File Type dwg Materials Measurement Units Metric Footprint Area Building Features…

Model in 3d – Applied materials Drawing labels, details, and other text information extracted from the CAD file: amoeba pattern, ape, ape bump, aqua glaze, beige matte, beige pattern, beige…
