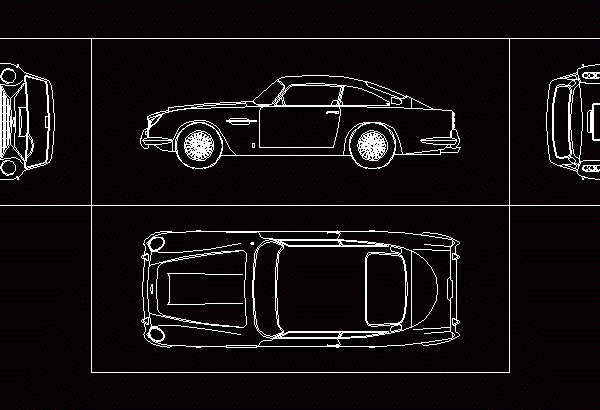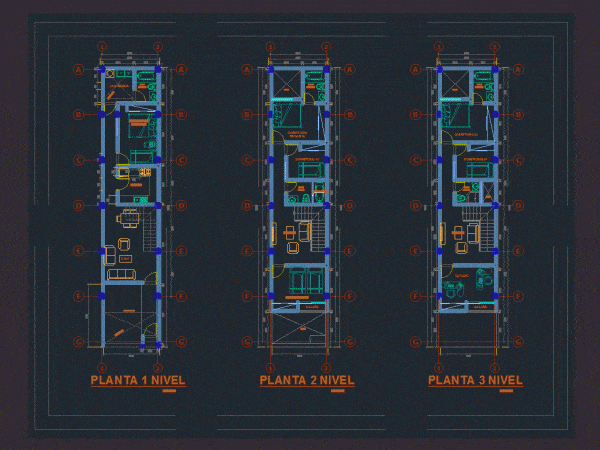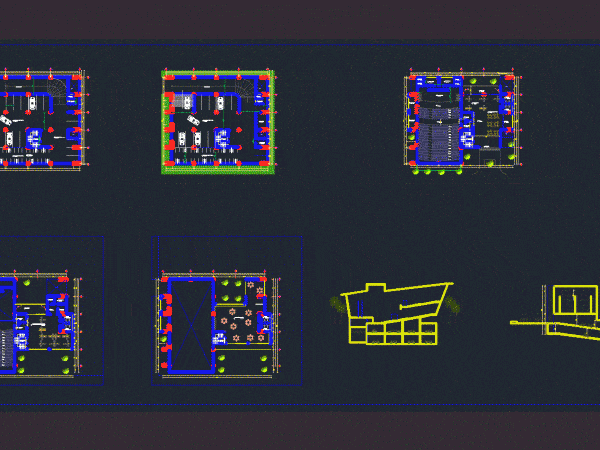
Detached House In San Martin – Peru DWG Full Project for AutoCAD
FAMILY HOME, FULL PROJECT; HEALTH AND ELECTRICAL INSTALLATIONS, gable roof; DETAILS AND CUTS Drawing labels, details, and other text information extracted from the CAD file (Translated from Spanish): exit, safe…




