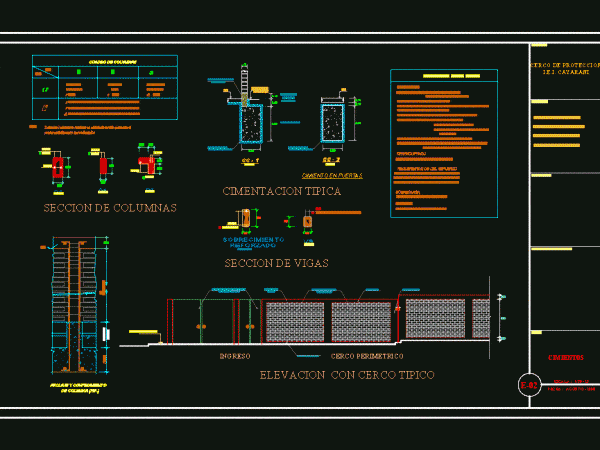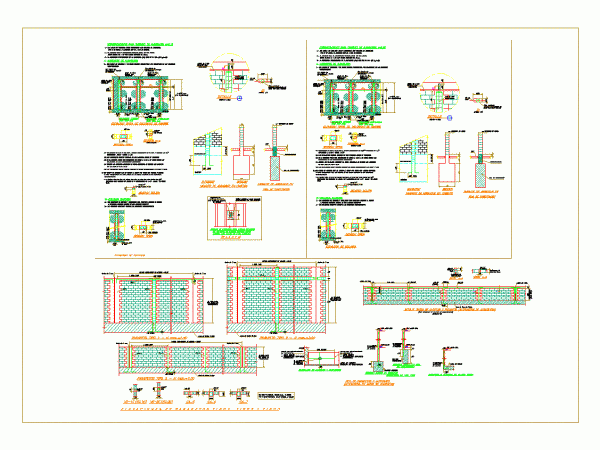
Cutting Facade DWG Block for AutoCAD
Cutting habilitation facade of a house of two levels; It is passing through a shoe masonry; window and a sloping roof. Drawing labels, details, and other text information extracted from…

Cutting habilitation facade of a house of two levels; It is passing through a shoe masonry; window and a sloping roof. Drawing labels, details, and other text information extracted from…

Details – specifications – sizing – Construction cuts Drawing labels, details, and other text information extracted from the CAD file (Translated from Spanish): with uninterrupted water days, seated with mortar…

DETAILS – masonry walls and parapets Drawing labels, details, and other text information extracted from the CAD file (Translated from Galician): see height in architecture, max, separation of meetings, max…

CONSTRUCTIVE DETAILS STRUCTURAL MASONRY WALLS – Firm Meetings – Meetings tranversales of contraction – Specifications Drawing labels, details, and other text information extracted from the CAD file (Translated from Spanish):…

Details – specifications – sizing – Construction cuts Drawing labels, details, and other text information extracted from the CAD file (Translated from Galician): hooks, section, hoops, hoops, hooks, structural ladder…
