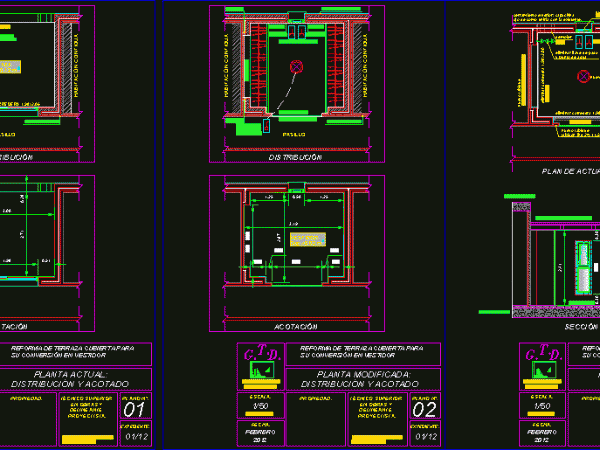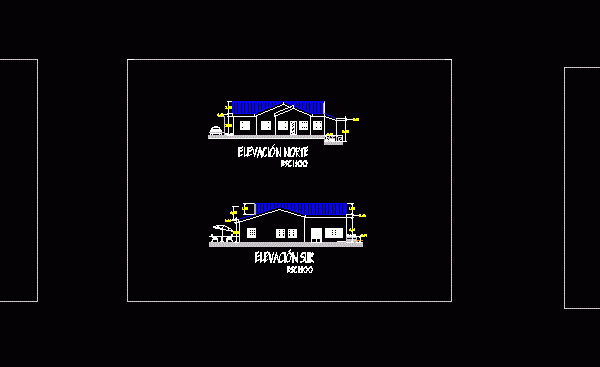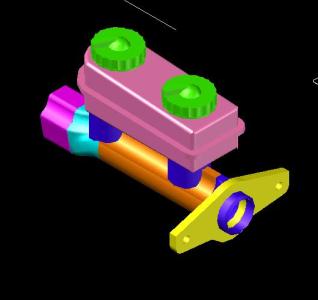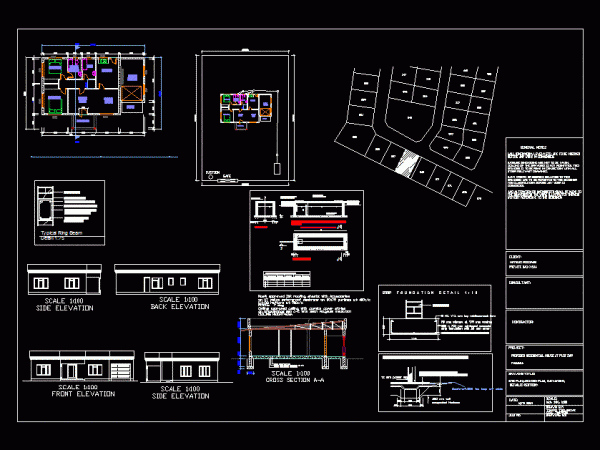
Dressing DWG Block for AutoCAD
HOUSING REFORM Townhouse which raises the enclosure with a terrace to make it THE MASTER BEDROOM CLOSET Drawing labels, details, and other text information extracted from the CAD file (Translated…

HOUSING REFORM Townhouse which raises the enclosure with a terrace to make it THE MASTER BEDROOM CLOSET Drawing labels, details, and other text information extracted from the CAD file (Translated…

Renault Master Van Drawing labels, details, and other text information extracted from the CAD file (Translated from French): euclid, computer-aided design, this plan must not undergo, any manual modification, set…

assembly plant and ceilings, with their respective elevations and floor levels indicated. Drawing labels, details, and other text information extracted from the CAD file (Translated from Spanish): main access, secondary…

S pump brakes; and it comes with plan views; front and side. Drawing labels, details, and other text information extracted from the CAD file (Translated from Spanish): rafael martín sánchez…

2bedroomed house with a single garage; one bedroom with a master ensuite Drawing labels, details, and other text information extracted from the CAD file: sitting room, roof: approved concrete roofing…
