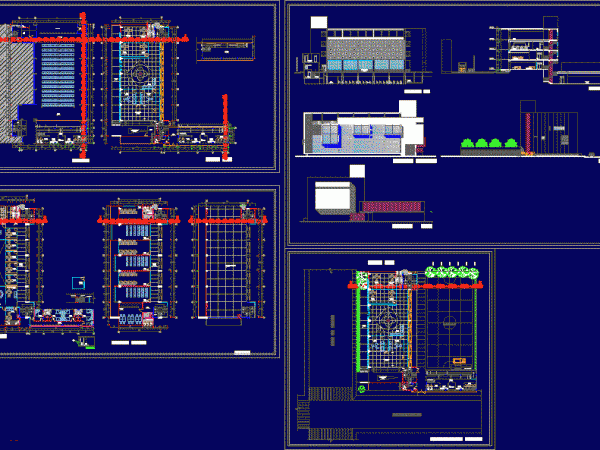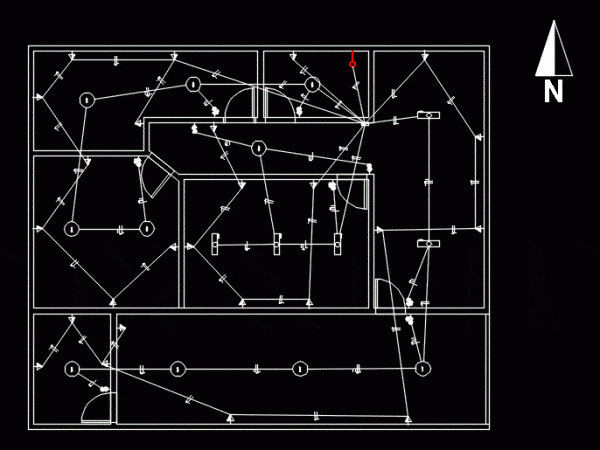
College Professional Accountants DWG Full Project for AutoCAD
THIS PROJECT IS LOCATED IN URBAN AREA OF HUANCAYO CITY TO MEET THE COLLEGE ACCOUTING UNIONIZED ; FROM THE AREA OF JUNIN REGION Drawing labels, details, and other text information…

THIS PROJECT IS LOCATED IN URBAN AREA OF HUANCAYO CITY TO MEET THE COLLEGE ACCOUTING UNIONIZED ; FROM THE AREA OF JUNIN REGION Drawing labels, details, and other text information…

Detail support Retake roof – exterior wall of block 15 – and wall and ceiling meet – reinforcement of plaster – Drawing labels, details, and other text information extracted from…

Proposal for luminaires main avenues; walkways and food courts; which meet the LEED certificate to have photovoltaic panels. Listing technical panels; details of light; pole and anchors. Drawing labels, details,…

Isolating protective wing 1.30m to meet minimum safety distances in aerial power distribution substations Language N/A Drawing Type Block Category Mechanical, Electrical & Plumbing (MEP) Additional Screenshots File Type dwg…

Estrutura simple house; Electrical installation com. Projeto for photovoltaic painel sized to meet lighting da house Drawing labels, details, and other text information extracted from the CAD file (Translated from…
