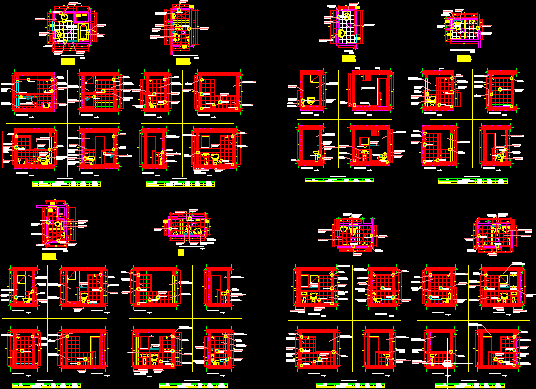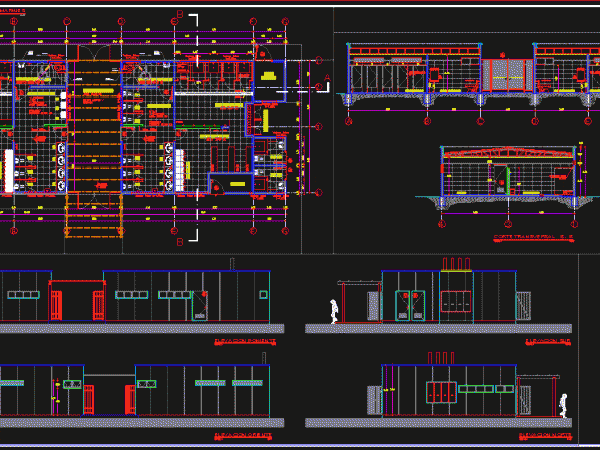
Bath Room Detail DWG Section for AutoCAD
Men ‘s bathroom details – General plant – Ceiling plant and sections Drawing labels, details, and other text information extracted from the CAD file (Translated from Spanish): Esc, Painted white,…

Men ‘s bathroom details – General plant – Ceiling plant and sections Drawing labels, details, and other text information extracted from the CAD file (Translated from Spanish): Esc, Painted white,…

Details of bathrooms for men, women and children Drawing labels, details, and other text information extracted from the CAD file (Translated from Spanish): ceramic, Celima america white, Rubbing, With white…

BATTERY HEALTH FAIR REUNION FOR SMALL AREA FORMED BY TWO SPACES (WOMEN AND MEN) WITH INDEPENDENT ACCESS AND TAKING INTO ACCOUNT BOTH NATURAL LIGHTING AND VENTILATION FOR AND BY THE…

Complex of health services for men and women to school. Includes: floor plan, sections, facades foundation plane electrical installation plans, hydraulic installation and isometric. Drawing labels, details, and other text…

Camarines Ladies and Men Futboll court. Drawing labels, details, and other text information extracted from the CAD file (Translated from Spanish): South floor plan, Floor manager, Owner owner, Illustrious municipality…
