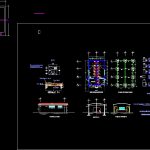
Health Services DWG Plan for AutoCAD
Complex of health services for men and women to school. Includes: floor plan, sections, facades foundation plane electrical installation plans, hydraulic installation and isometric.
Drawing labels, details, and other text information extracted from the CAD file (Translated from Spanish):
Vr. do not, Vr. do not, cimentacion plant, Castle of cms., Armed with vs. Of the no. its T. do not. Cms, String of cms, Armed with v. Of the no. its T. do not. Cms, Lock cms league, Armed with v. Of the no. its T. do not. Cms, Vs. Of the no. Cms. in both ways, Concrete cms template thick, Concrete data of, Vars Of not stirrups, Anchorage of vars castle. I do not stir, Insulated thick concrete shoe, Vars Not both ways, Given cms, Armed with v. Of the no. its T. do not. Cms, Lock concrete cms., Armed with v. Of the no. its T. do not. Cm, S. S. women, H.H. mens, W.c., Urinals, handwash, sidewalk, Health services, main facade, cut, detail, Vr. do not, Vr. do not, Lateral facade
Raw text data extracted from CAD file:
| Language | Spanish |
| Drawing Type | Plan |
| Category | Bathroom, Plumbing & Pipe Fittings |
| Additional Screenshots |
 |
| File Type | dwg |
| Materials | Concrete |
| Measurement Units | |
| Footprint Area | |
| Building Features | |
| Tags | autocad, bad, bathroom, casa de banho, chuveiro, complex, DWG, facilities, floor, health, includes, lavabo, lavatório, men, plan, salle de bains, Sanitation, school, sections, Services, toilet, toilets, waschbecken, washbasin, WC, women |

