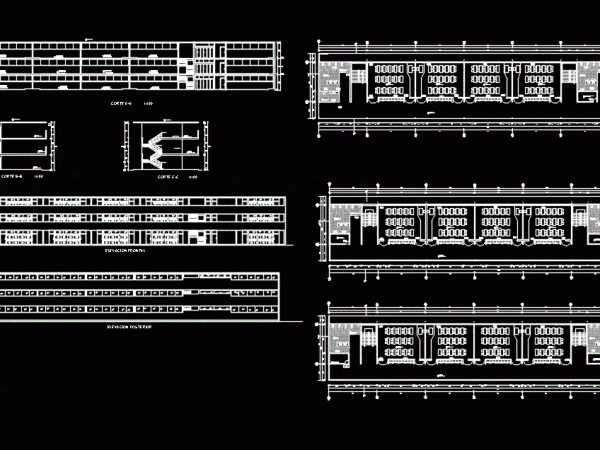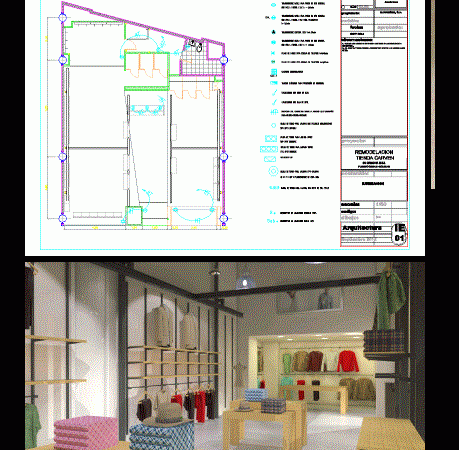
School Classrooms DWG Block for AutoCAD
3-story classrooms for upper school with workshops with cross-ventilation, bathrooms for men and women packed with bathing ladder and teachers; block dimensions 63 meters by 7.5. Drawing labels, details, and…

3-story classrooms for upper school with workshops with cross-ventilation, bathrooms for men and women packed with bathing ladder and teachers; block dimensions 63 meters by 7.5. Drawing labels, details, and…

Plants Carven shop; clothing store and items for men and women; with an area of ??approximately 180 m2 Drawing labels, details, and other text information extracted from the CAD file…

Type Joint Construction: GROUND FLOOR: has a commercial with two bathrooms for men and women employees, 1 office with private bath tank with loading and unloading area. with a total…

First floor: modules hygienic services women and disabled men. second floor: open plan administrative office third floor: multipurpose room (SUM) Drawing labels, details, and other text information extracted from the…

Interior design menswear store; It includes architectural plan; floor ceiling; Transverse and longitudinal sections; Furniture facade and cutting; material specifications. Drawing labels, details, and other text information extracted from the…
