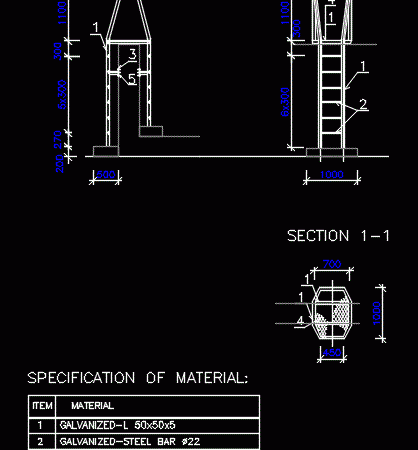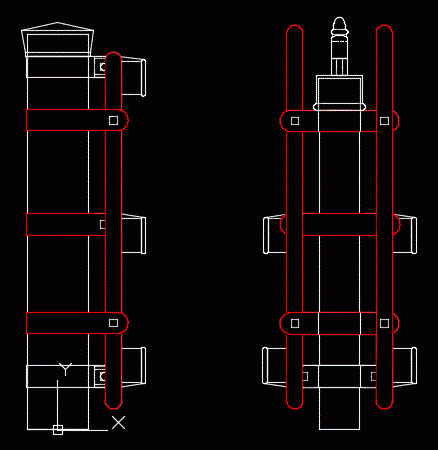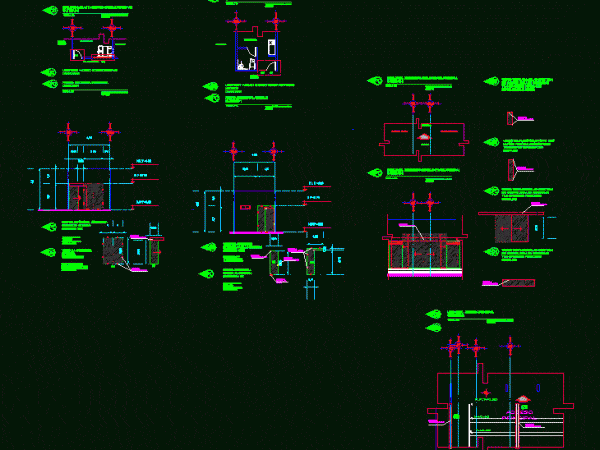
Gate DWG Detail for AutoCAD
GATE DETAIL WITH RAILINGS Drawing labels, details, and other text information extracted from the CAD file: bothways, footing of column, section on, bothways, sand, total sec of column, bothways, plan…

GATE DETAIL WITH RAILINGS Drawing labels, details, and other text information extracted from the CAD file: bothways, footing of column, section on, bothways, sand, total sec of column, bothways, plan…

Details – dimensions – axonometric Drawing labels, details, and other text information extracted from the CAD file: resort gate, elevation, plan, section, thk wire cut brick, thk mortar, column, ties:,…

Steel staircase water storage tank Drawing labels, details, and other text information extracted from the CAD file: material, bar, item, checkered pl. mm, specification of material:, section, chemical anchor Raw…

Dynamic corner post and pole line to install wire mesh Language N/A Drawing Type Block Category Construction Details & Systems Additional Screenshots File Type dwg Materials Measurement Units Footprint Area…

Details canceleria Drawing labels, details, and other text information extracted from the CAD file (Translated from Spanish): francisco i. log, Achilles, the anime, house open to time, fixed, run, fixed,…
