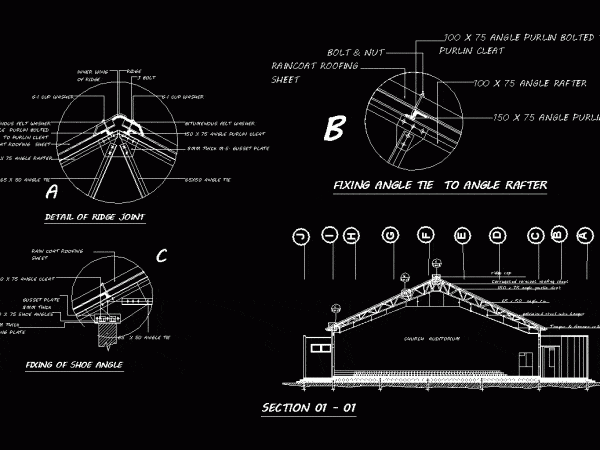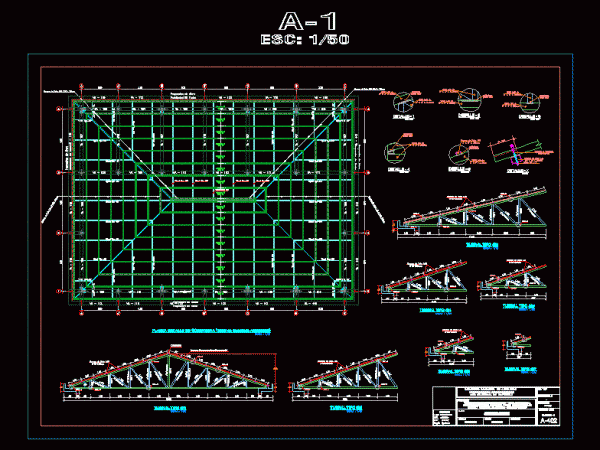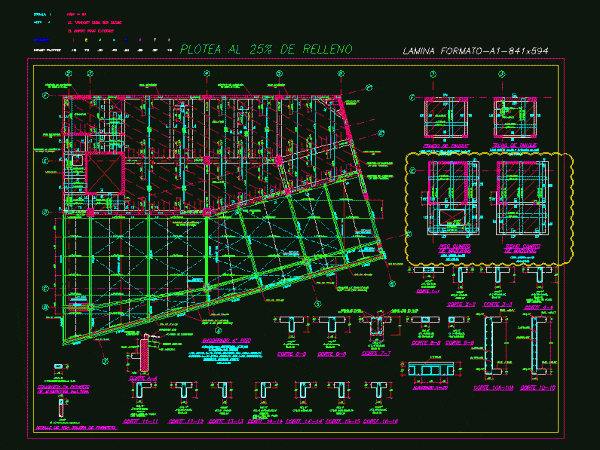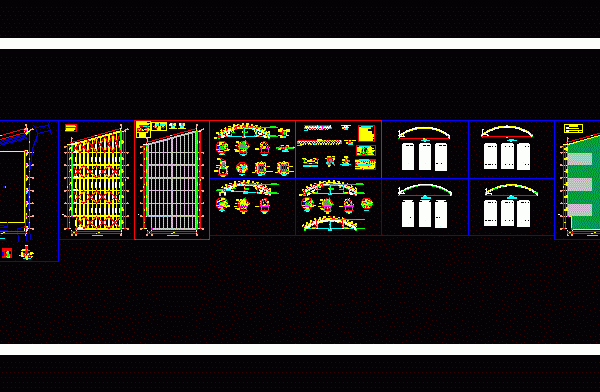
Metal Truss Detail DWG Section for AutoCAD
Section and details typical of the armor of a church auditorium Drawing labels, details, and other text information extracted from the CAD file: detail, detail, detail, north elevation, east elevation,…

Section and details typical of the armor of a church auditorium Drawing labels, details, and other text information extracted from the CAD file: detail, detail, detail, north elevation, east elevation,…

Plant metal roof ceiling; structural details of metal roof metal roof . Drawing labels, details, and other text information extracted from the CAD file (Translated from Spanish): trapezoidal thermoacoustic sheet,…

Metal roof Drawing labels, details, and other text information extracted from the CAD file (Translated from Spanish): antonio blanco blasco engineers e.i.r.l., drawn, civil engineer c.i.p., antonio blanco blasco, design,…

Constructive detail Houses – Masonry – tin roof – Specifications Drawing labels, details, and other text information extracted from the CAD file (Translated from Spanish): high density polystyrene mm, the…

METAL STRUCTURE PARABOLICA Drawing labels, details, and other text information extracted from the CAD file (Translated from Galician): bomb, of beam, of beam, see plant, of the bow, of beam,…
