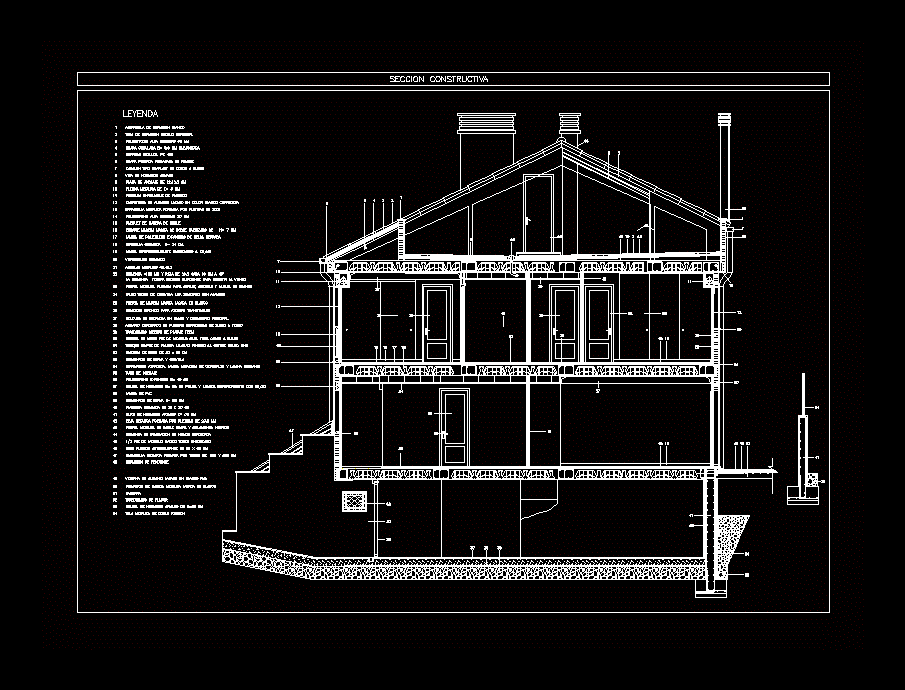
Constructive Detail Floor To Ceiling Plate DWG Detail for AutoCAD
Constructive detail Houses – Masonry – tin roof – Specifications
Drawing labels, details, and other text information extracted from the CAD file (Translated from Spanish):
high density polystyrene mm, the chimney will have enough section to resist the wind, false ceiling plastered with wire, solid lacquered white door, angular metal, ceramic vault cm., plinth solid oak wood varnished, chimney mm grid of each cm, lacquered aluminum window in fixed white, slope concrete, metal railing made of, rustic anti-slip stoneware, solid brick, chimney exhaust fumes, metal double-walled interior insulation door, metal grid formed by mm strips, reinforced concrete wall cm, ceramic plaque in cm, elastomeric waterproofing sheet, gravestone gravy cm, pvc sheet, polished concrete masonry upper polished with, expanded polystyrene cm, drainage tube, primer asphaltic lamina oxyfasfalto lamina drainage, gravel gravel, tile of gres of cm, simple plasterboard partition painted with fine grain drip, half-foot brick factory face view color choose, direct pladur term transfer, built-in wardrobe of sliding floor doors, plaster molding in living room main bedroom, siphon for roofs passable, metal folding door for white lacquered swing, ceramic fountain, closed cell expanded polyethylene sheet, oak wood flooring, high density polystyrene mm, metal railing formed by plates of, lacquered aluminum carpentry in white color sliding, plastic rolling shutter, mm metal plate, anchor plate cm, reinforced concrete beam, canal type uraplast in color choose, prelaced folded veneer, ipe metal straps, corrugated sheet mm galvanized, legend, concrete tile universal model, white concrete mason, constructive section, double-twisted metal fabric, concrete reinforced concrete floor of cm, plasterboard overlay, metal lever handle lacquered in white, hurry up
Raw text data extracted from CAD file:
| Language | Spanish |
| Drawing Type | Detail |
| Category | Construction Details & Systems |
| Additional Screenshots |
 |
| File Type | dwg |
| Materials | Aluminum, Concrete, Masonry, Plastic, Wood |
| Measurement Units | |
| Footprint Area | |
| Building Features | |
| Tags | autocad, ceiling, construction details section, constructive, cut construction details, DETAIL, DWG, floor, HOUSES, masonry, metal roof, plate, roof, specifications |

